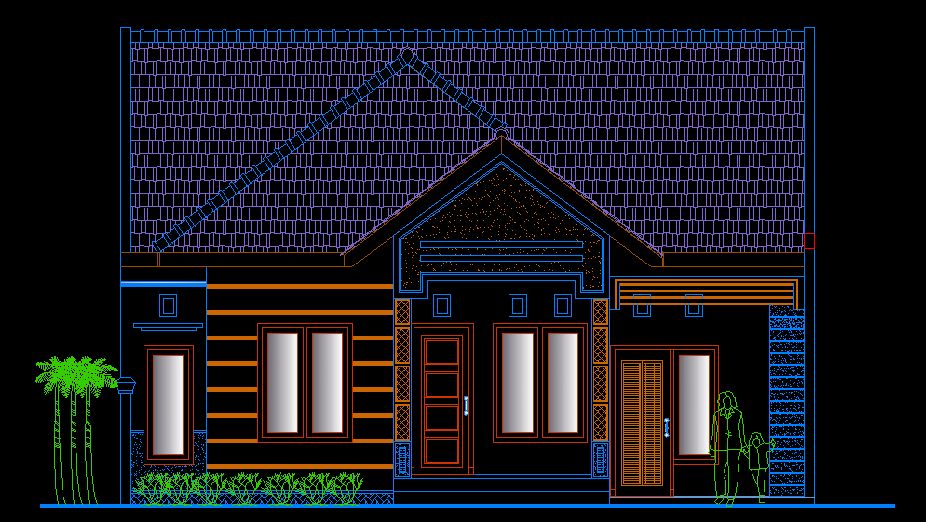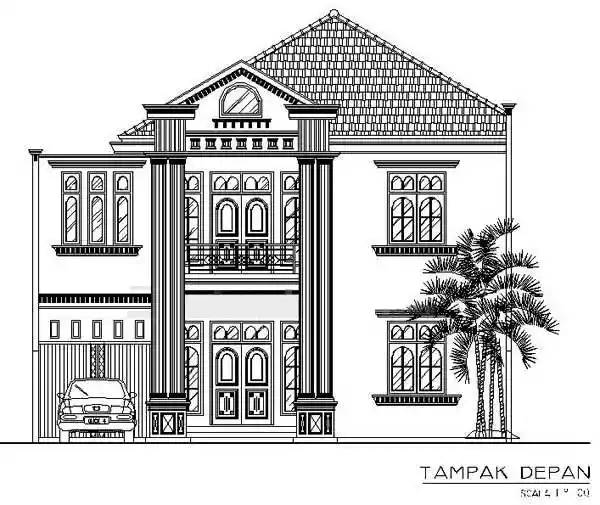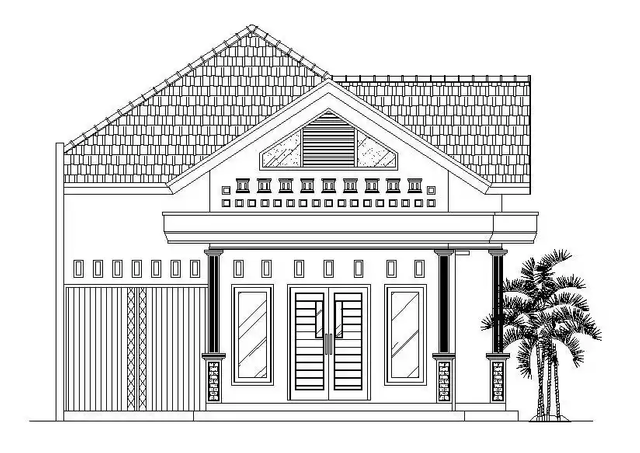Hi steemian.. As a civil engineering students of course we can all in building and designing a house. This time i will give tutorial how to make and design front view of a house using application of AutoCAD.
- the first step we need a house plan that is ready.. home plan is a very important factor for us to start making a front view. Because the presence of a plan house we can imagine how the form of the house that will create later.
- From the house plan, we must create a help line to bring up the shape of the house.. using the command, Line Construction ( XL + Enter + V + Enter ). then click on the house plan that we want to show in the front view of the house.
- Then, we should to make a line land by using the command of Construction Line ( XL + Enter + H + Enter ). This line we can put anywhere that we want, after that use the command Offset ( O + Enter + 3.5 + Enter ) to make a line of high building along 3.5 meters. Followed by making the slope of the roof of 30 degrees, using the command of Construction Line ( XL + Enter + A + Enter + 30 + Enter ).
- Next, we can remove the parts of the line that do not need to use, the command is Trim ( Tr + Enter ). and then we add a roof line using a command Line ( L + Enter )
- After that, we create high roof along 3.28 meters using the command Line ( L + Enter + 3.28 + Enter ). the form of the house was seen, the next up we want to make the form of what depending creativity respectively.
- After the form of the front view looks well, we just add the door and window to complete this house.
- Now, we just make the texture on the roof by using the command ( H + Enter ). Then follow the type of the roof and scale as in the image above.
- To make it look more interesting, we can add color to our house
- We can add some plants around our house to look more environmentally friendly by clicking the image Design center that is under the word "Help". then search the category of landscaping then choose which plants to add. And Finally our front view of the house is complete now :)
That's all my tutorial to make the basic front view of the house.. if you a pro you can make the front view like this :





See you on my next post :)