Designed by the architect Zeno, build in the time of emperor Marcus Aurelius (161-180 A.D.) by Crispinus and Auspicatus as a gift to the city of Aspendos, gods and emperor.
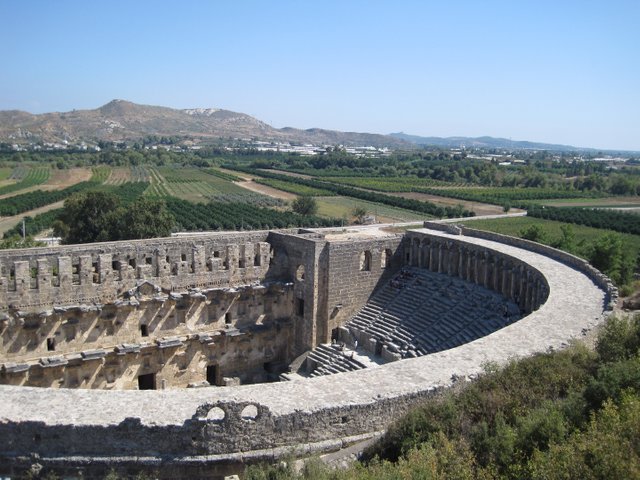
View on the surrounding citrus cultivation.
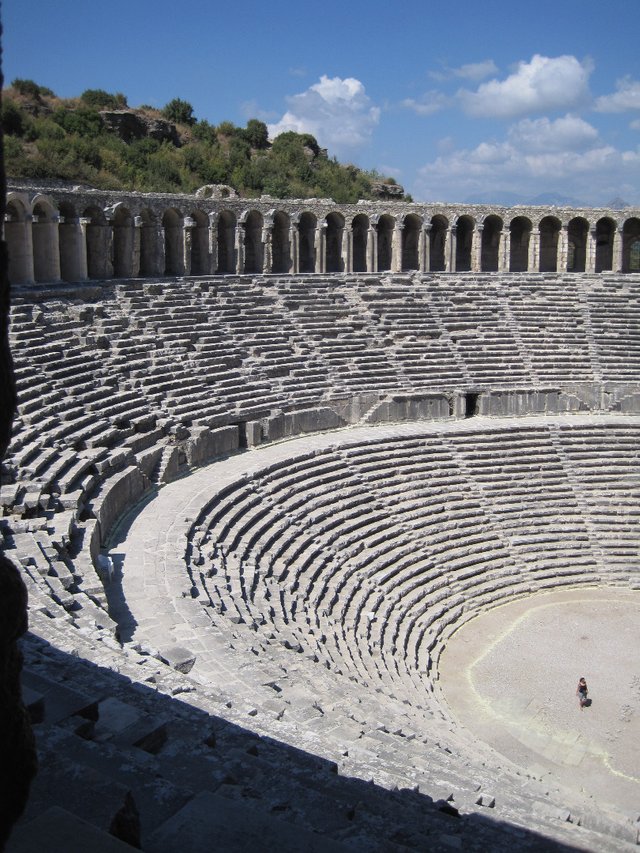
The theater has a capacity of about 15000 people.
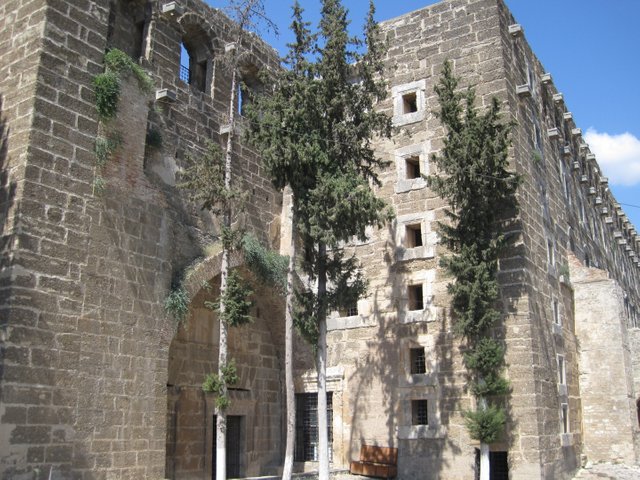
Exterior part of the scaenae, now the entrance to the building.
The building has a two-storied scaenae frons(scene-stage), originally covered by marble and decorated with 40 columns and niches for statues.
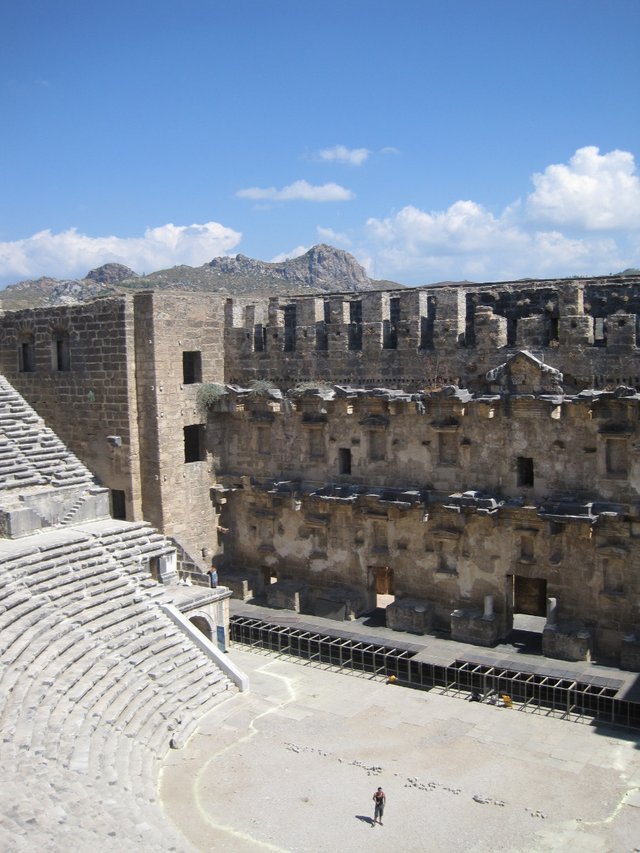
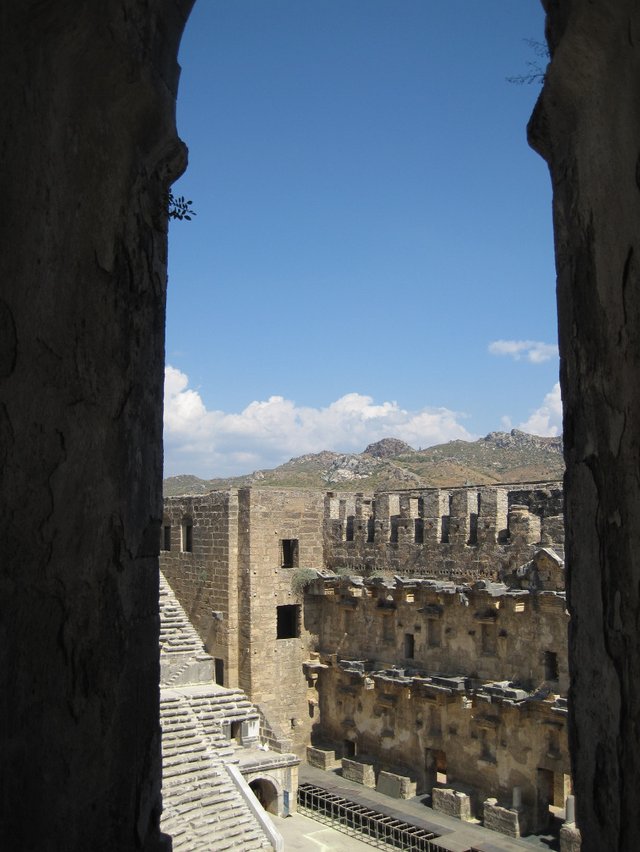
View on the scaenae from the walking corridors.
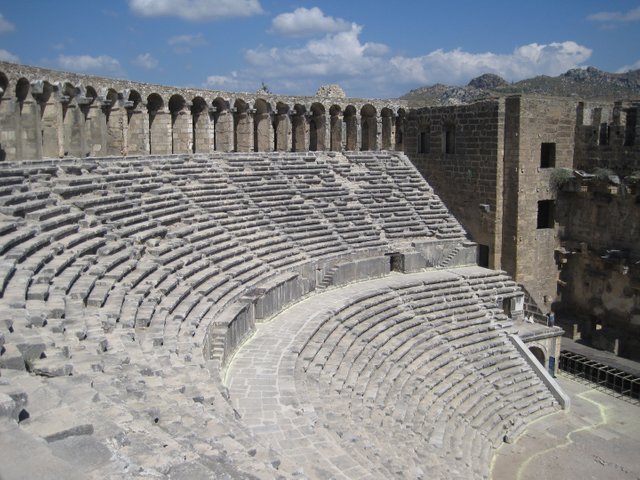
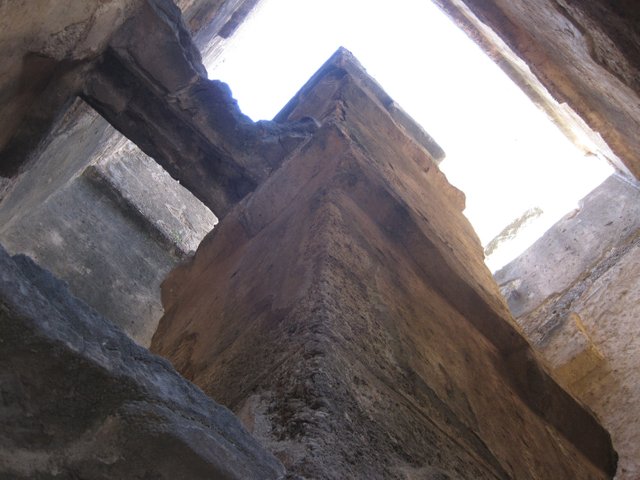
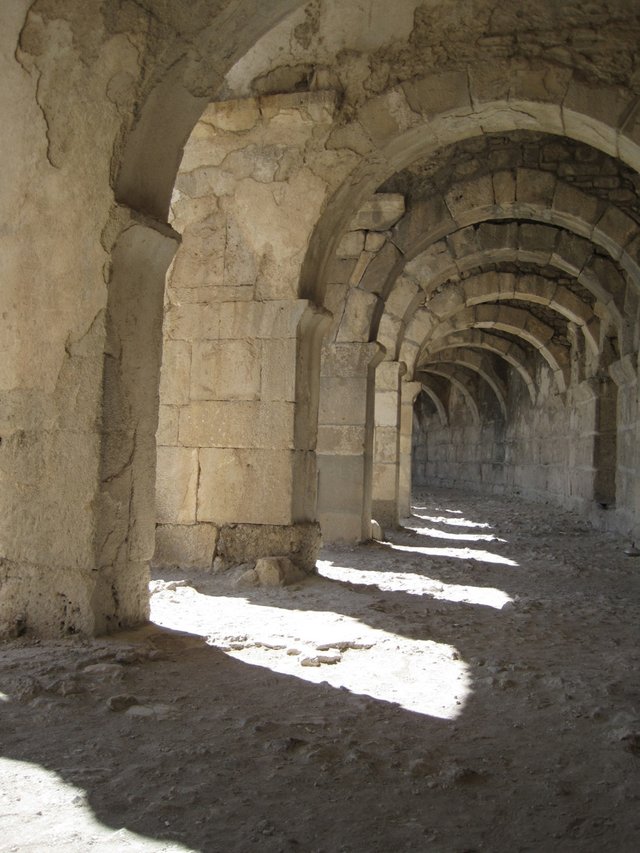
Inside the upper level walking corridors.

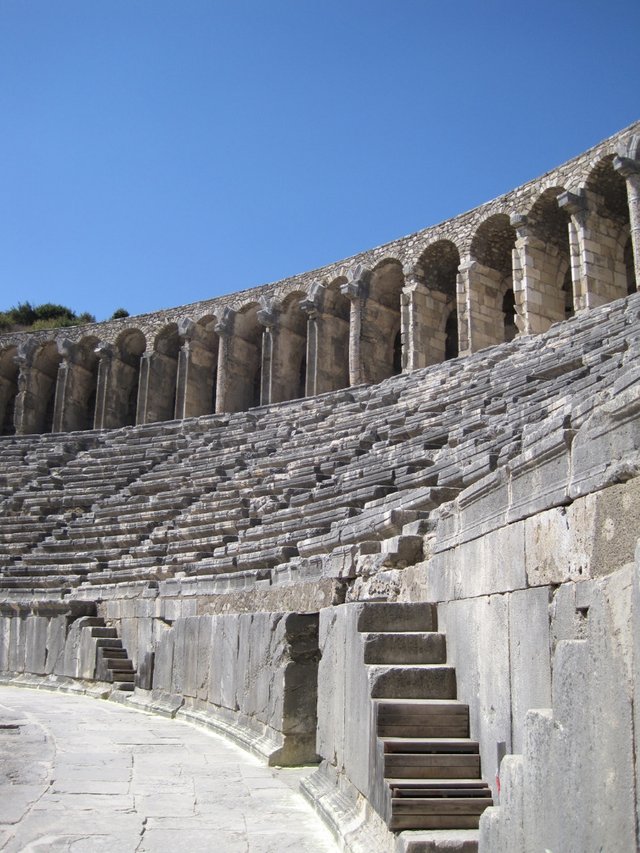
Pamphylia, land of all tribes, thought to have been settled by migrating people, grew into a populous region with many cities, Aspendos one of the more impressive.
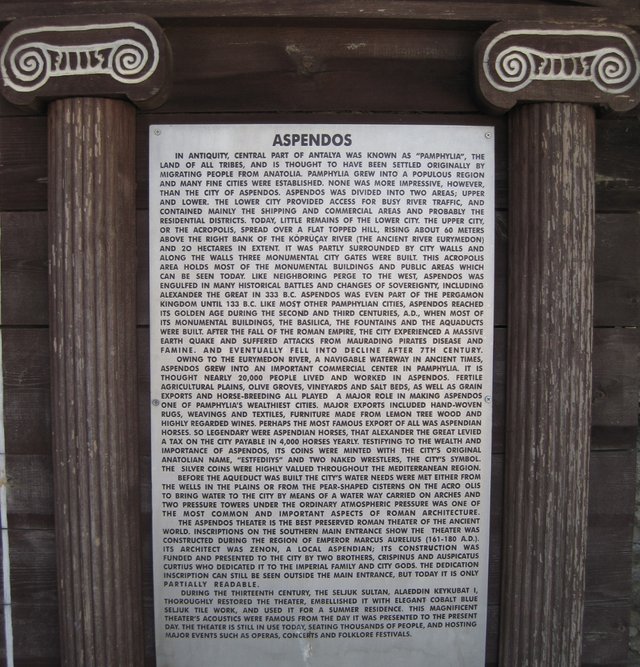
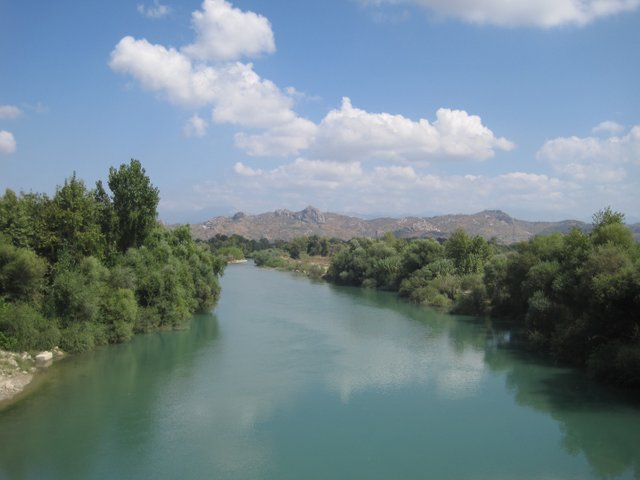
Eurymedon river dividing ancient Aspendos in two parts.
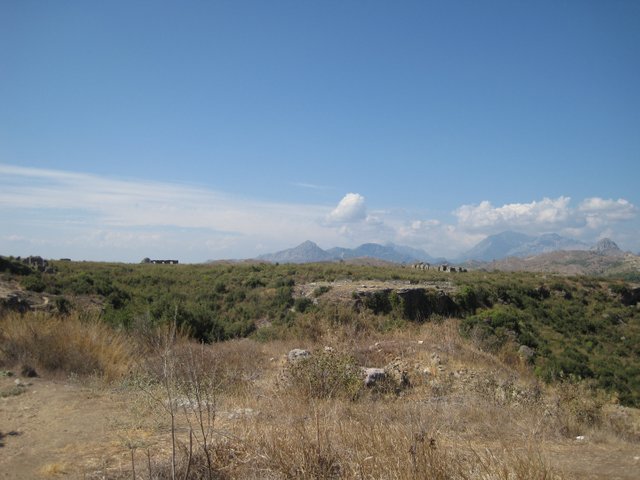
Some remnants of the city Aspendos,
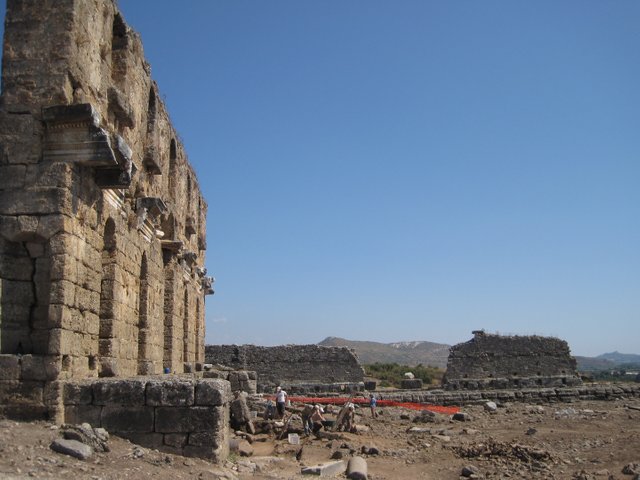
Work in progress.
Stunning! So well preserved... Maybe i should sketch this one in 3D next ! :)
Downvoting a post can decrease pending rewards and make it less visible. Common reasons:
Submit
That was a nice post, your 3D work!
I'll make a link https://steemit.com/drawing/@herverisson/herode-atticus-odeon-how-to-build-an-amphitheater-1
Downvoting a post can decrease pending rewards and make it less visible. Common reasons:
Submit
Thanks a lot :)
Downvoting a post can decrease pending rewards and make it less visible. Common reasons:
Submit