Whats up fellow steemians! Just enjoys life to the fullest! Let share my #ulogs post day 3, my basic illustration of a proposed typical house plan.
Showing you the basic illustration of my proposed typical house plan to my fellow steemians and friends, and to the steemit community. Sharing my little knowledge in architecture and basic requirements on how to proposed a typical house plan.
Having with this kind of profession as a draftsman, one of my primary works are drawing of some proposed house plans. Any kinds of architectural designs such as buildings, infrastructures and etc. In this cases, i am just illustrating the basic methods of drawing the proposed house. Mostly architects are familiar of this proposed house plans.
|Perspective|
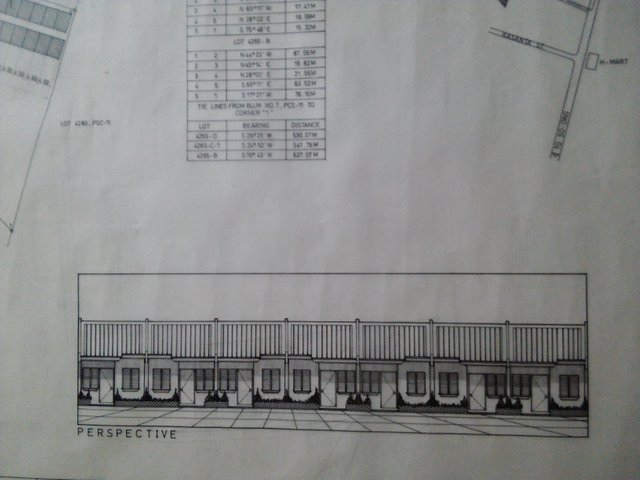
In a perspective, these includes the overall look of the design house. Most especially the front elevation of the house. It also indicates in this plan, location of the proposed house or the site development plan, lot description of the area with the technical bearings.
|Architectural|
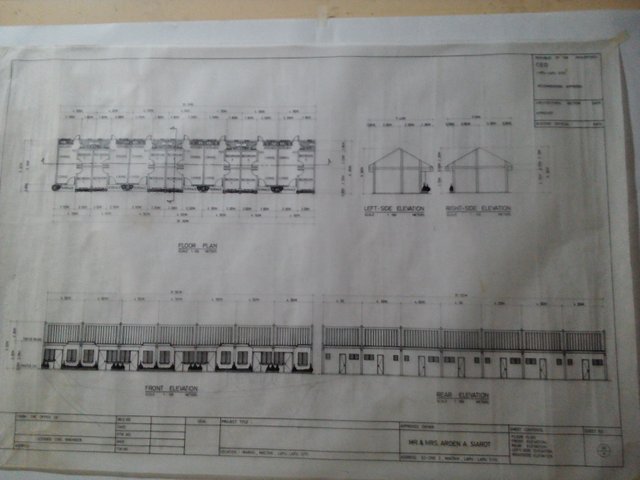
In this plan, it indicates all elevations of the proposed house plan such as front elevation, right-side elevation, left-side elevation and rear elevation. These also includes the detailed description of door and window panel.
|Structural|
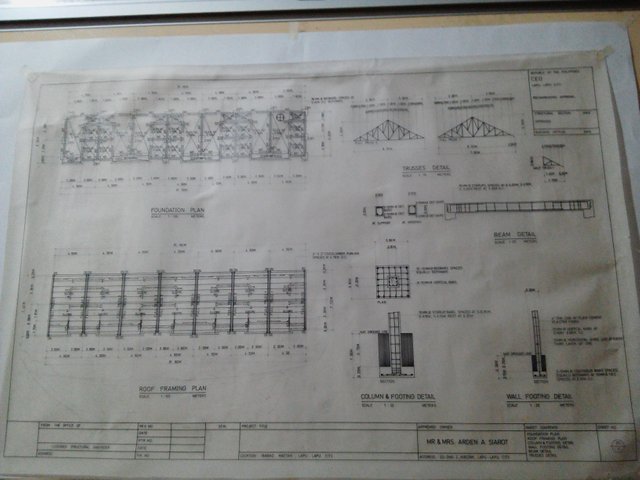
It indicates all structure or strength of the proposed house plan. From the bottom to the top, such as the concrete foundation footing to the concrete columns detailed descriptions. The wall footing to the divisions, concrete beam description and their rebars. Flooring and slab plans with corresponding rebars load. Also indicates the roofing plans and their strengths.
|Sanitary|
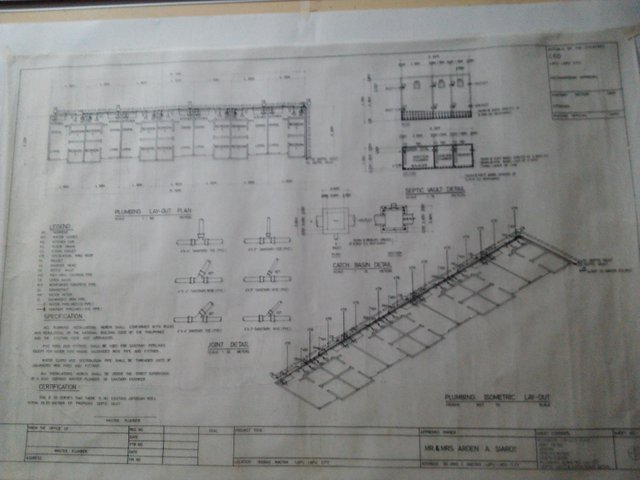
It includes the plumbing plans, water pipelines and distribution. It also indicates in this plans, the sanitary piping lines to the septic vault. Rainwater pipings and distribution and plumbing rules and regulations with respective notes and legends.
|Electrical|
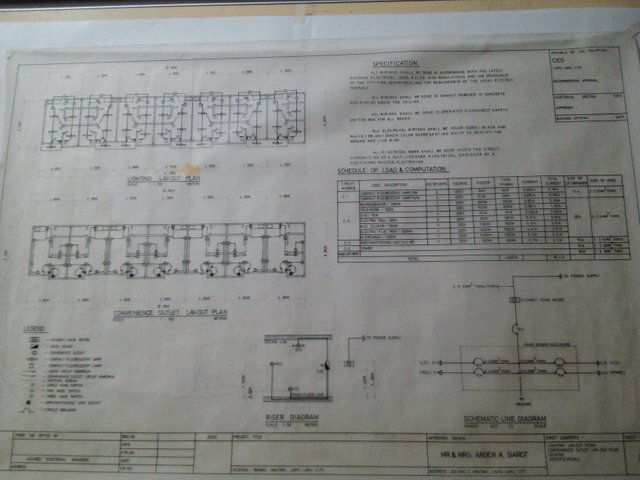
This plans indicates all electrical wiring plans and distribution. Schedule of loads and computation, riser diagram and panel board enclosure. Electrical rules and regulation with respective legends.

These are some of the basic requirements on proposing a house plan. Hope it gaves an inspiration and knowledge to my fellow steemians. Architects feel free to comment us and my great honor to listen it. Thank you and God bless us all!!


Continue to support @surpassinggoogle innovative platforms. Like @ulogs, everybody makes to be a celebrity and to @steemgigs, which everyone has something to offer. Kindly vote for witness in the witness category, just like this one.

Thanks for dropping by!!
Respectfully yours,
