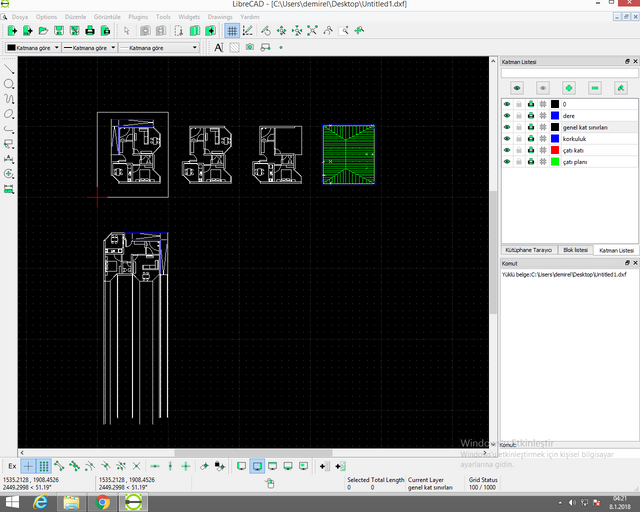On this video I will show you the step six of preparing a construction plan professionally. Today it's work gutter, handrailand fron wiev . Now please watch this video. Success comes from working. I hope it is a useful work. Please repeat to learn.
Bu videoda sizlere profesyonel bir inşaat planı hazırlamanın altıncı adımını göstereceğim. Bugün dere ve korkuluk çizimlerini ekleyip görüşlere geçeceğiz. Lütfen videoyu izleyin ve öğrenmek için tekrar etmek gerektiğini unutmayın.

Lisans ücreti olmayan ve ücretsiz indirebileceğiniz türk'çe arayüzlü müthiş bir program iyi seyirler.
Github link: https://github.com/LibreCAD/LibreCAD
Download link: http://librecad.org/cms/home.html
Posted on Utopian.io - Rewarding Open Source Contributors
İlerde mühendise gitmeyeyim bari sana söyleyimde bir ev planı banada çiziver :))
Downvoting a post can decrease pending rewards and make it less visible. Common reasons:
Submit
İnşallah ev sahibi olursun da planı çizmekte bize nasip olur dostum.
Downvoting a post can decrease pending rewards and make it less visible. Common reasons:
Submit
Thank you for the contribution. It has been approved.
You can contact us on Discord.
[utopian-moderator]
Downvoting a post can decrease pending rewards and make it less visible. Common reasons:
Submit
Thanks sir.
Downvoting a post can decrease pending rewards and make it less visible. Common reasons:
Submit
Hey @irfandemire2084 I am @utopian-io. I have just upvoted you!
Achievements
Community-Driven Witness!
I am the first and only Steem Community-Driven Witness. Participate on Discord. Lets GROW TOGETHER!
Up-vote this comment to grow my power and help Open Source contributions like this one. Want to chat? Join me on Discord https://discord.gg/Pc8HG9x
Downvoting a post can decrease pending rewards and make it less visible. Common reasons:
Submit