I had just started a design group with my buddy @cklai to work on the housing design that could contribute to the future development of towns and city. We are both trained graduate architects who aim to make a difference for the future living environment. As of now, we are looking on how we can contribute our idea through Sketchup 3D warehouse plus the help of @utopian-io to increase the publicity of the initiative.
This initiative will be a continuous effort on innovating the housing design that we have now. For this, I also created a Github project link for this specific purpose. Please feel free to critic and comment on anything that could help me to realize this initiative as I have limited knowledge on how to set up Github stuff. Advanced thanks to you all!
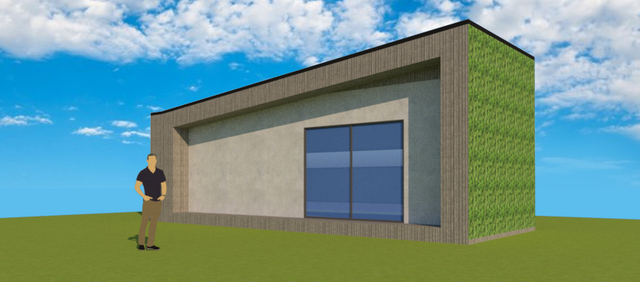
The first series of design will be focusing on micro-housing. The work above is my 1st attempt for this design initiative.
Why micro-housing?
The land has become lesser for us to build residential buildings. That is why we see our building are shrinking due to a high cost of land. Besides that, a single person will need around 10m² as a basic space to live, that includes all the daily activities like eating, cooking, sleeping, bathing and etc. So, to make a house affordable to the fresh millennials, it must be designed in a functionally inclusive but affordable manner. Thus, micro-housing could be a solution for that. Most of us want opportunities and that is why the population are flocking to the city. While the city itself faces a land shortage, that is why delivering a solution for the city and fresh millennials are critical.
Here are some examples of micro-housing currently available in the market.
Case Study:
1. Muji's Micro-housing design
2. Sleeping Pods by CPID
3. Prefab house by Casagrande Laboratory
Design Process:
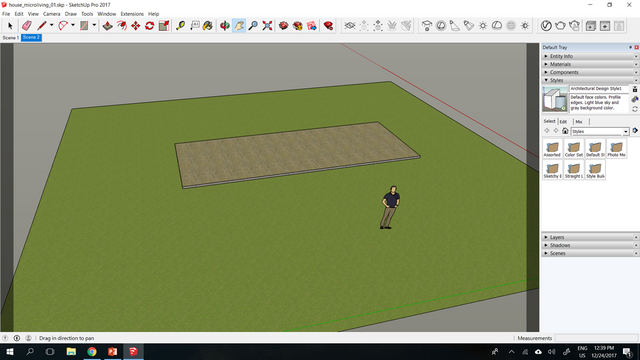
1-Set up a base and the plinth area of 3x9m for the micro-house.
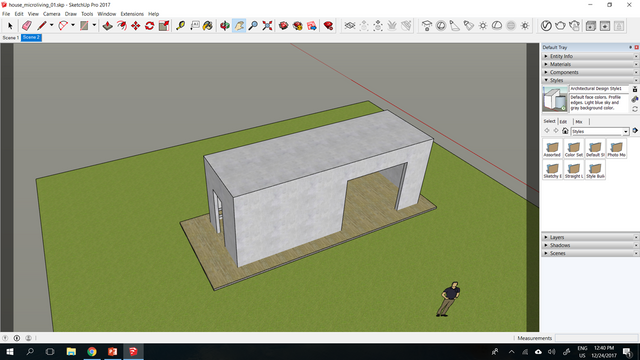
2-Construct a volumetric space according to the plinth and with a height of 3.5m.
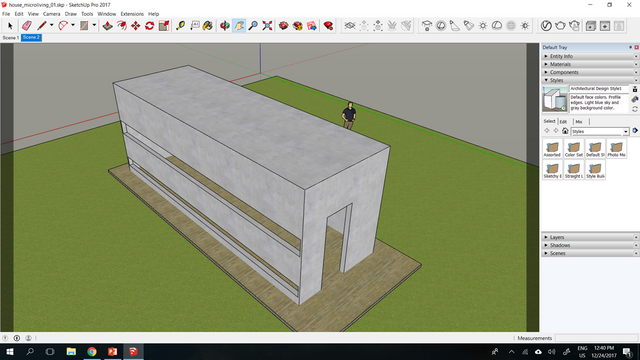
3-Make openings for doors and windows.
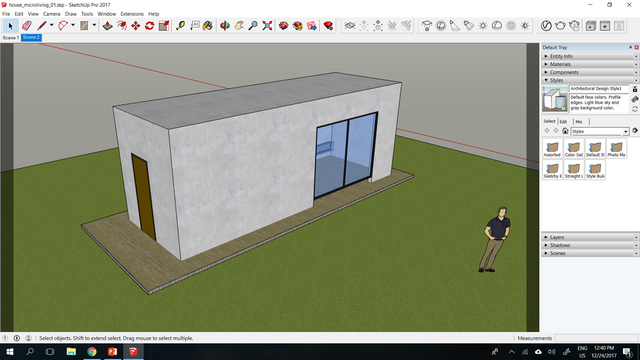
4-Insert the windows and door to the openings.
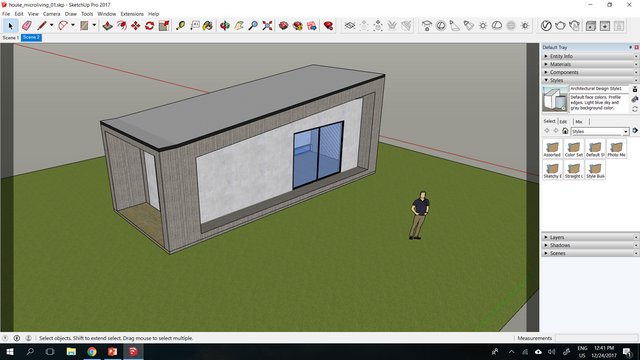
5-Facade treatment and roofing for the micro-house to make the form interesting.
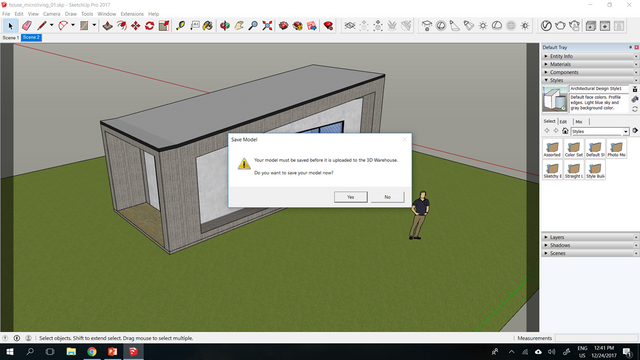
Save before upload to the 3D warehouse.
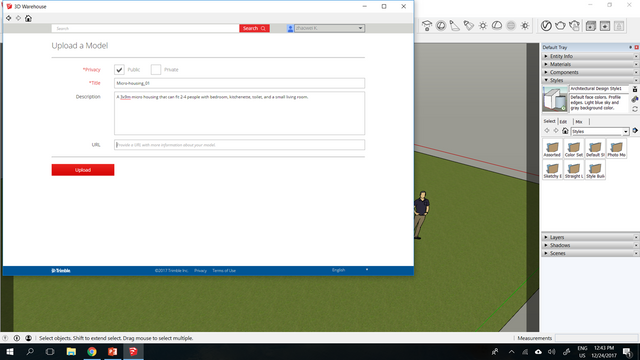
Fill up the details for the model.
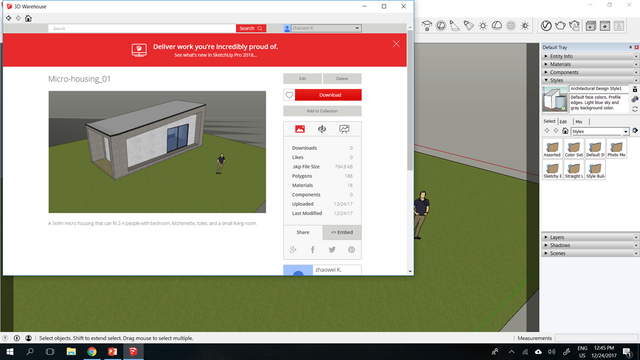
And tadaa, done! One design contributed :)
Working file: skp
Posted on Utopian.io - Rewarding Open Source Contributors
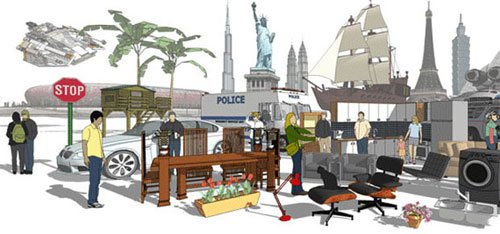
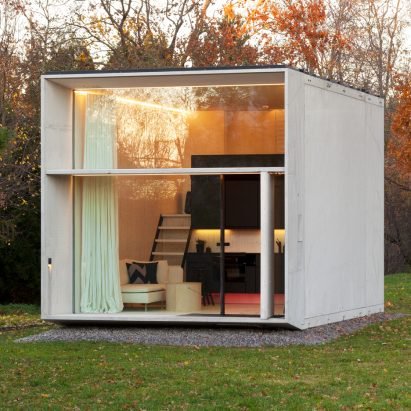
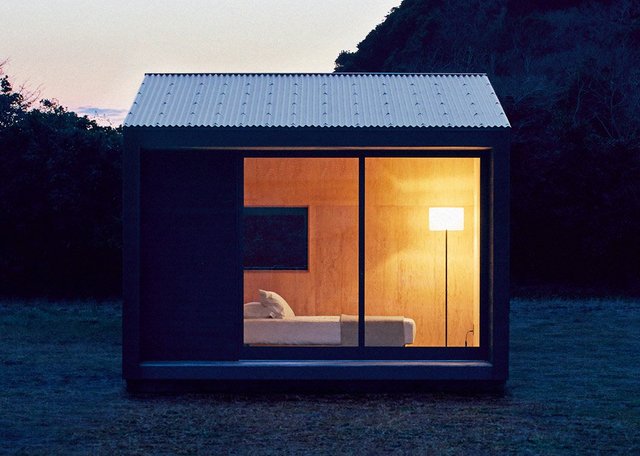
Hi @kimzwarch, i think you're in the right track. I just want to know how are we able to contribute to your project? count me in.
Downvoting a post can decrease pending rewards and make it less visible. Common reasons:
Submit
Hey @funtraveller, thanks for the interest. Currently waiting for the decision from the moderator. I will let you know if there is a green light! Great to know another architect here too :)
Downvoting a post can decrease pending rewards and make it less visible. Common reasons:
Submit
Me too use sketchup 3d, it's very simple
Downvoting a post can decrease pending rewards and make it less visible. Common reasons:
Submit
Great, I’m looking for method to contribute. If succeed,
Downvoting a post can decrease pending rewards and make it less visible. Common reasons:
Submit
good post
Downvoting a post can decrease pending rewards and make it less visible. Common reasons:
Submit
Thanks
Downvoting a post can decrease pending rewards and make it less visible. Common reasons:
Submit
Your contribution cannot be approved because it does not follow the Utopian Rules.
You can contact us on Discord.
[utopian-moderator]
Downvoting a post can decrease pending rewards and make it less visible. Common reasons:
Submit