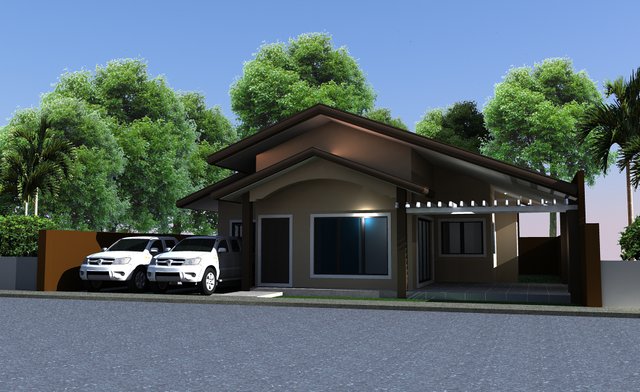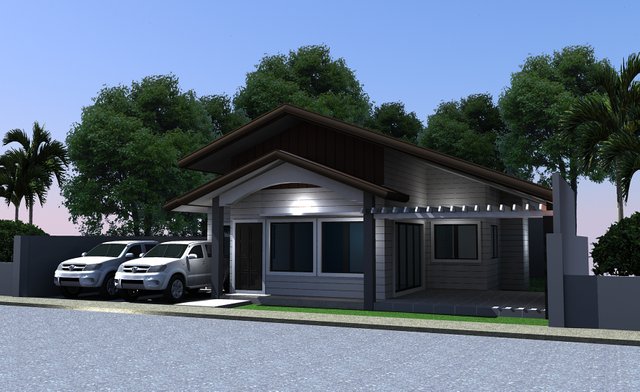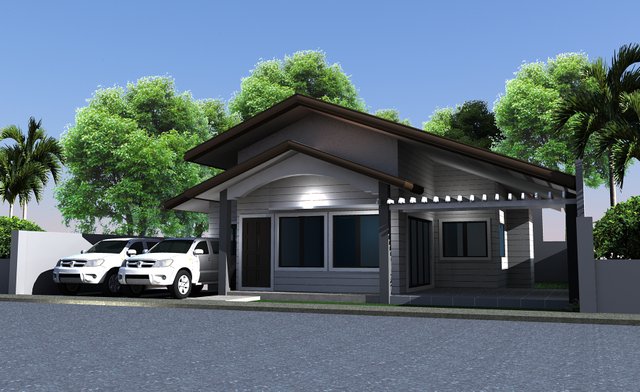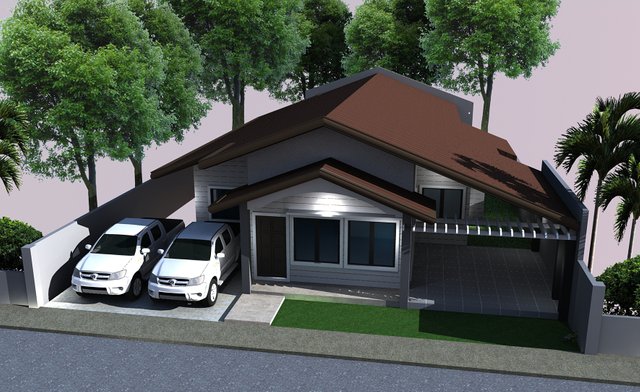
this was my rendered perspective with 3 bedrooms including living dining and kitchen,,it is a one storey residential building with a minimum lot of 314 sq.m. in area

I also rendered another perspective having a canopy in front and grooving design in wall
i also made a trellis design along outside of living as their lanai,, for waiting and relaxation purposes of the family and friends.

this is a combined design of Mediterranean and modern concept..a light gray color in a wall.

it is a top view portion that i render to emphasize the upper view and the roofing itself. the color is brown and it is a durarib in roofing materials.
THANK YOU SO MUCH



Congratulations @randymarktorres! You have completed the following achievement on the Steem blockchain and have been rewarded with new badge(s) :
You can view your badges on your Steem Board and compare to others on the Steem Ranking
If you no longer want to receive notifications, reply to this comment with the word
STOPTo support your work, I also upvoted your post!
Do not miss the last post from @steemitboard:
Vote for @Steemitboard as a witness to get one more award and increased upvotes!
Downvoting a post can decrease pending rewards and make it less visible. Common reasons:
Submit