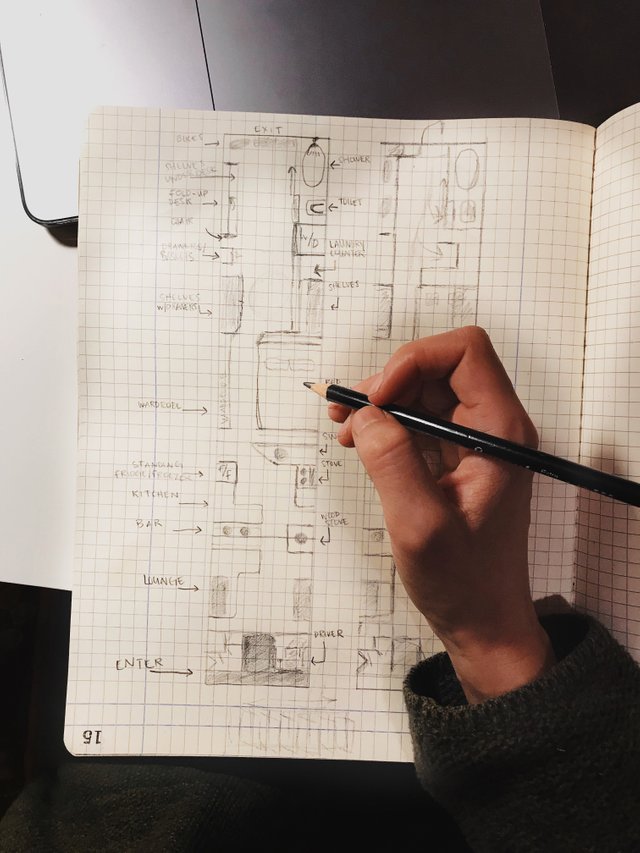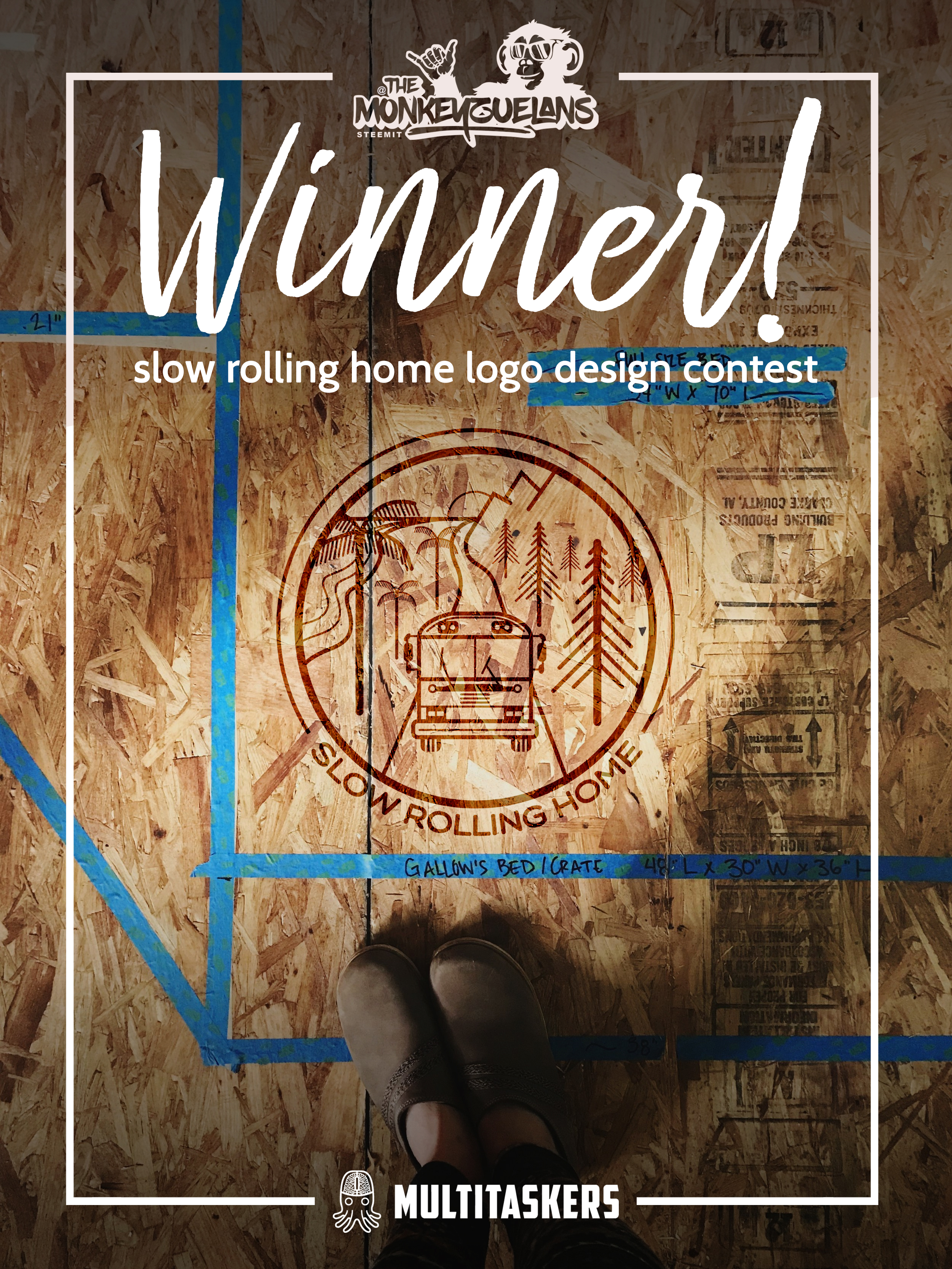'Measure twice, cut once' isn't a guarantee.
We've been busy, to say the least. Alhen has been working every. single. day. to prepare materials and plans for installing the subfloor and we have been working together to make them a reality. After purchasing the final piece of our subfloor puzzle (insulation), we framed the joists, fit the insulation, and filled the cracks with some Great Stuff spray foam.
This wasn't how we envisioned it. We envisioned having the most eco-friendly and healthy products at our disposal (and within our budget) but we've learned that **done is better than chasing perfection. **
With the subfloor joists framed and the insulation in place, Alhen covered the full-length of the bus floor with a radiant barrier and we started on the plywood. We chose tongue-and-groove OSB subfloor boards for (what we assumed would be) easy installation. Alhen had hours of work done on SketchUp designing and perfecting the measurements of the boards so we felt we would be in great shape.
Many, many little hang ups we couldn't forsee.
- The 'lip' on either lengthwise wall of the bus making our perfect width too long
- A tight fit to begin with making it extremely difficult to fit the tongue and groove together without destroying them (or ourselves) in the process
- Attempting to frame wheel wells without a jigsaw while accommodating the measuring nightmares listed above
- Getting a board in place (beneath that pesky lip) only to realize it isn't the right size - and needed to cut it to fix it without removing it from the bus
- Realizing two boards in that leaving spray foam unshaven will make it unbelievably difficult to fit the boards flush and flat
_We're so ready to have the subfloor finished. _We're ready to tape down the layout, start big projects like electrical and plumbing, and start acquiring appliances that are going to make this DIY project a home. But, we're continuously reminded that this is a learning process. The greater the challenge, the greater the triumph.
What keeps us going (and really, it's what keeps Alhen going and reminding me through my freakouts), is the prospect that when this is complete, we will have accomplished not just a major dream, but an enormous foundation for the rest of our lives.
We're halfway through the Subfloor, but it'll rain this weekend. Physical labor is on hold, but there's plenty to do.
That means there will be perfectly quiet and peaceful lengths of time for endless cups of hot tea and sketching the layout!

Designing a tiny living space is less about sacrifice and more about specificity. Where we will do what, how often, and what we need in that space to make it comfortable. That's what I'll be working on this weekend, so when the OSB is down, we can get started making this a home.
I want to hear from you: What's the most important place in your house?
This post originally appeared on our blog: Slow Rolling Home
Get up to speed with the Slow Rolling Home
Latest Post
Conversion Progress
- Living the Dream No Matter Where We Live, Conversion Progress | Slow Rolling Home Journey
- The Importance of Planning | Conversion Progress: Week 9
- In-House Interior Design | Conversion Progress: Week Eight
- Conversion Progress: Week Five
- Conversion Progress: Week Four
- Our Road Trip to Tennessee
- Conversion Progress: Week 3
- Conversion Progress: Week 2
- Conversion Progress: Week 1
- What Are We Going to Do in the Skoolie?
- We Bought a Bus to Convert to a Tiny House
Even though my posts go out-of-date, I hope you'll enjoy the full build documentation through the complete Slow Rolling Home Journey.
Never miss a post! Setup post notifications with GINABot for #slowrollinghome to see the latest conversion progress first!
Hi, I'm Amelia! It's nice to meet you.
I'm a writer, minimalist, tiny home dweller, and maker living in East Tennessee, USA. You might have found me through the Ladies of Steemit curation initiative, showcasing the female voices on the Steemit platform. Let's hang out on the blockchain and see where it takes us.
Proud member of

banner by @bearone






This sounds awesome. I'm super jealous of you guys.
I know people have lived in tiny homes with kids, but the idea of sharing only a bus-sized space with my 5 children is a little intimidating.
This is such a hard lesson to internalize when you are working on something as important as this. I also like your question:
I'm not sure I know, and the answer is probably different for each member of my house. Communally though, the dining room is really important. We all eat together at least 2 times each day. It is probably where we spend the most time together as a family.
Downvoting a post can decrease pending rewards and make it less visible. Common reasons:
Submit
How lovely that you spend two meals a day with your family! I'm happy to hear you use your dining room, as I feel the larger a house gets (and the more rooms it encompasses), the dining room becomes the least frequented, with everyone opting to eat in the kitchen or in front of the TV.
Yes, living in a bus with five children DOES sound daunting. But, this guy does it with four!
Downvoting a post can decrease pending rewards and make it less visible. Common reasons:
Submit
OMG. Wow, that's intense. Props to them. That does sound like it would be filled with some pretty awesome times.
Downvoting a post can decrease pending rewards and make it less visible. Common reasons:
Submit
Your doing a terrific job! On your blog, and your home, congratulations!
Downvoting a post can decrease pending rewards and make it less visible. Common reasons:
Submit
Thank you, @Karbon! Welcome to Steemit. ☺️
Downvoting a post can decrease pending rewards and make it less visible. Common reasons:
Submit
Thank you, I am enjoying it, and still learning, it's blogs like yours that keep people here and interested.
Downvoting a post can decrease pending rewards and make it less visible. Common reasons:
Submit
Nice.
Downvoting a post can decrease pending rewards and make it less visible. Common reasons:
Submit
these kinds of projects are so satisfying and always have plenty of surprises once your working on it! Fun to witness your process with this and I applaud the endeavor!
Downvoting a post can decrease pending rewards and make it less visible. Common reasons:
Submit
Thank you! Surprises, surprises. Around every turn! It's been a beautiful learning experience and it's given me such reverence for the act of building a home. Building anything, really!
Downvoting a post can decrease pending rewards and make it less visible. Common reasons:
Submit