

2 0 2 0
watercolor on paper
Fossanova Abbey a masterpiece of architecture.
For some days I have been visiting an abbey a few kilometers from my city, Fossanova, in the province of Latina in the Lazio region. This place full of silence and history is the oldest Cistercian abbey in Italy, the abbey of Fossanova. Usually I see them at least once a year, because it is an inexhaustible source of inspiration for my watercolors and also because it is an oasis of peace and meditation.
Then inside there is a restaurant with typical products that cooks wonderful fettuccine with porcini mushrooms I went back to paint an access portal to the house of the prior abbot, a wonderful marble portal with a central lobe and two Romanesque columns on the sides.

But it is the whole complex of the abbey that is really interesting to visit, starting from the attached medieval museum, and from the large vault of the stables that runs through the structure.
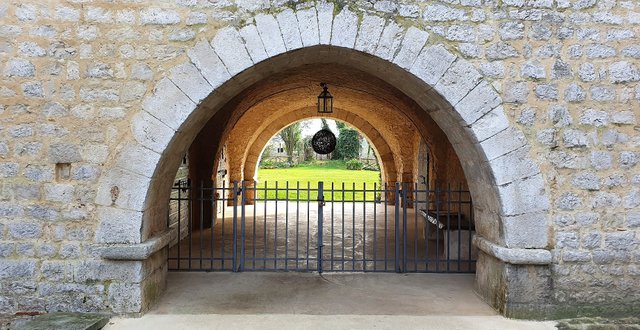
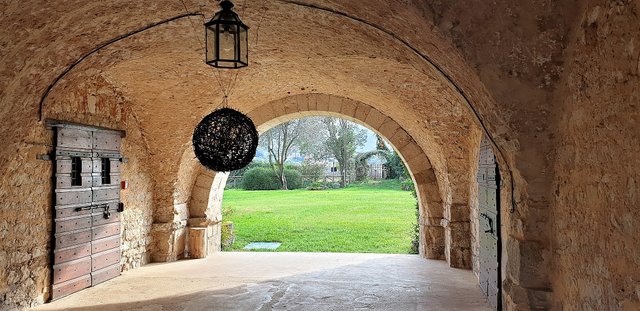
This is my watercolor of the stable vault.
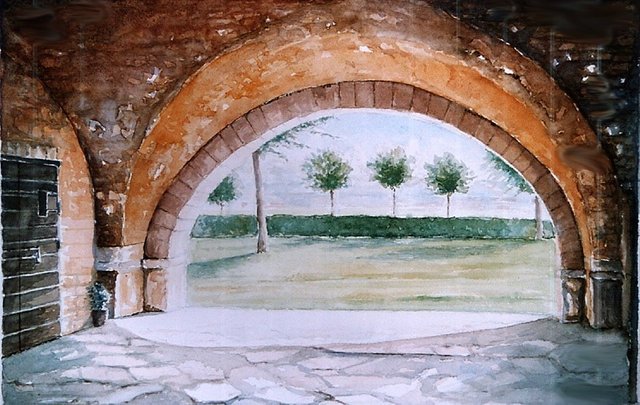
If you want to read this is an explanatory sign of the ancient abbey.
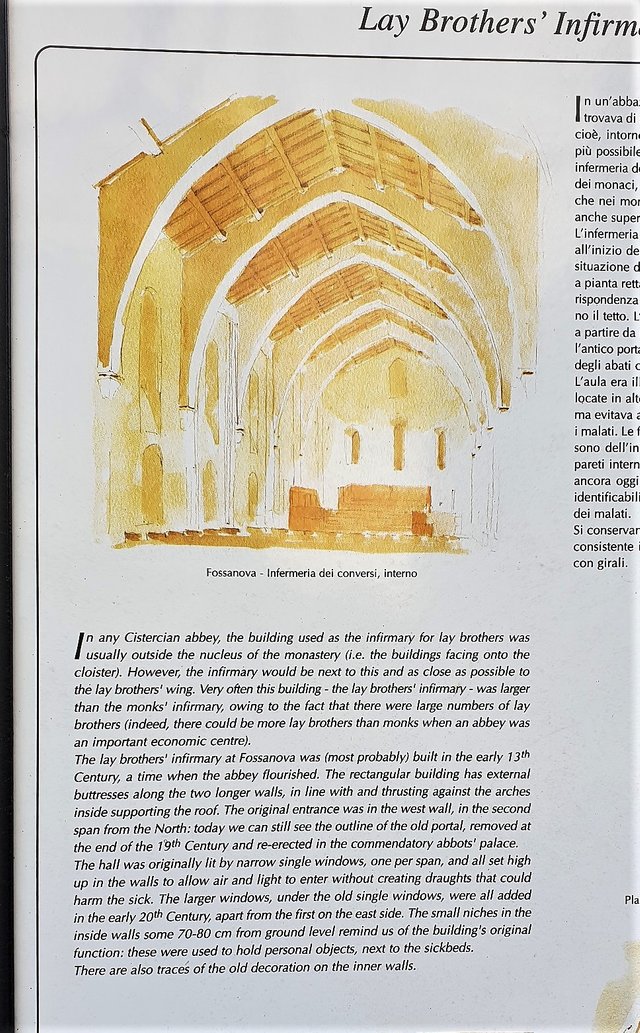
Like many buildings built in the Middle Ages in Italy and France, the abbey was built on the remains of a Roman villa from the 1st century AD. In this photo you see the ancient Roman vaulted arches.
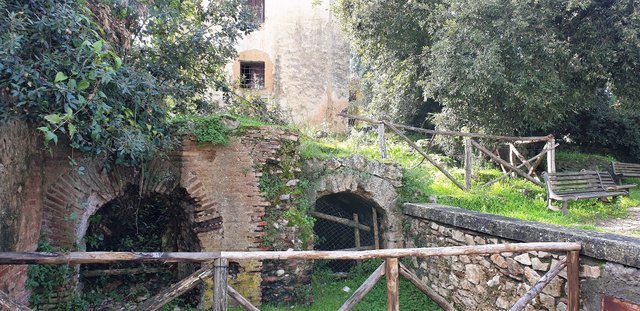
Inside the vast abbey complex there are also dwelling houses that were intended for farmers and workers who helped the monks for the hardest jobs.
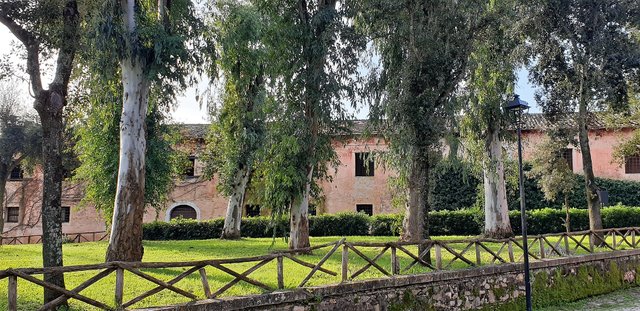
Watercolor portrait of the dwellings of the monks
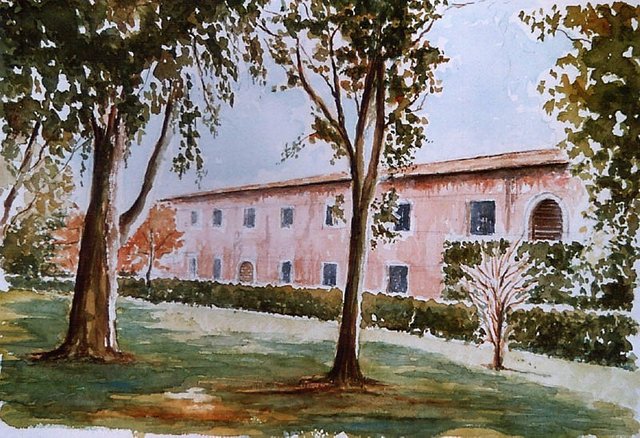
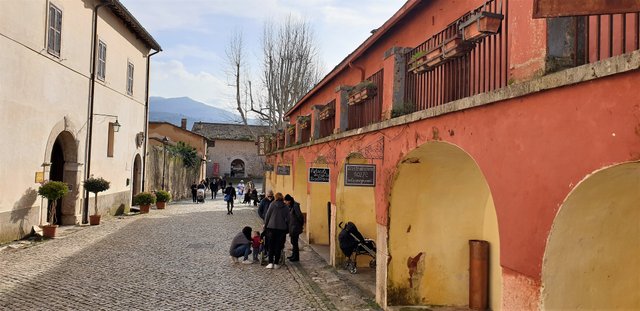
And here is another water-color portrait of the building annexed to the abbey.
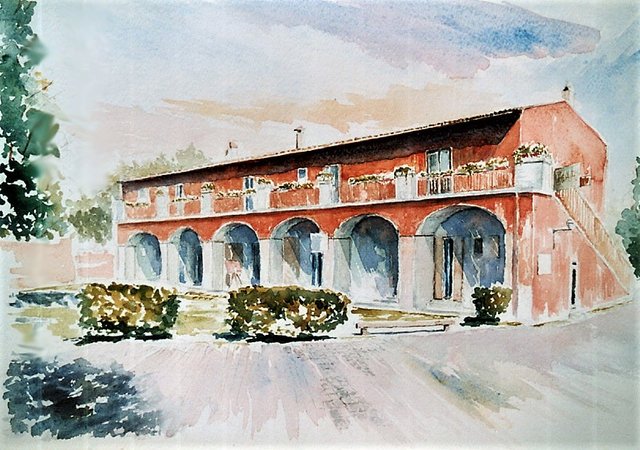
These houses have now been used as shops, bars and two excellent restaurants.
We come to the real central core of the abbey building.
It was built in 45 years, and finished in 1208. The abbey of Fossanova is the perfect example of transition between Romanesque and Italian Gothic. Inside the church there is the room where St. Thomas Aquinas lived, with his tomb, now empty because the body of the saint was transferred to Toulouse.
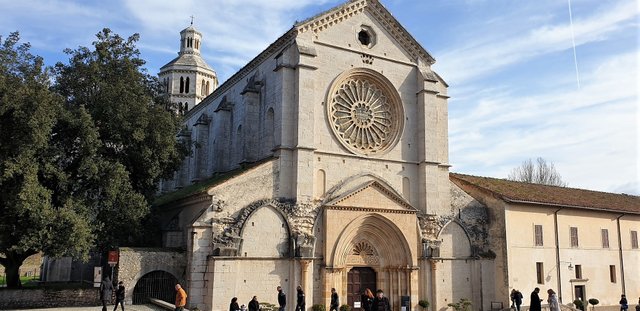
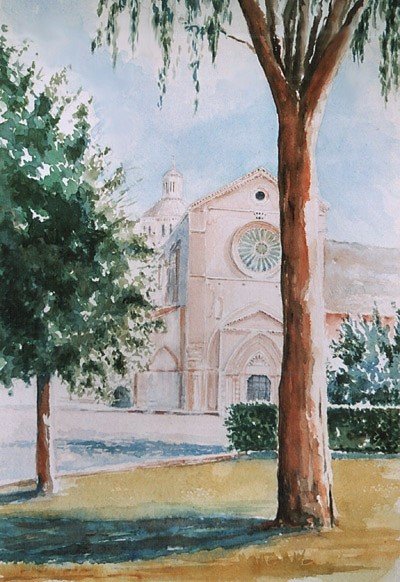
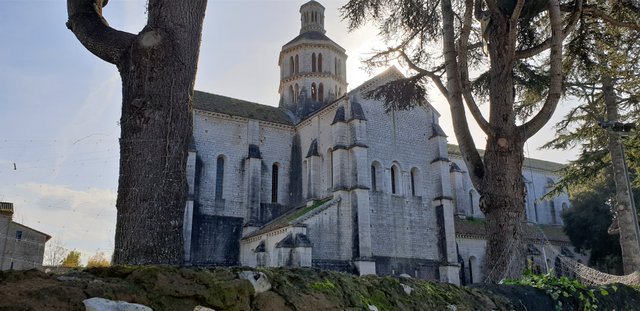
The abbey is an Italian national monument and in addition to having a body of the classic longitudinal building, it has a cloister, the chapter house, the refectory, and the infirmary of the monks.
The facade of the church is austere and elegant at the same time, the portal has a pointed arch, with splay and triple pair of columns.
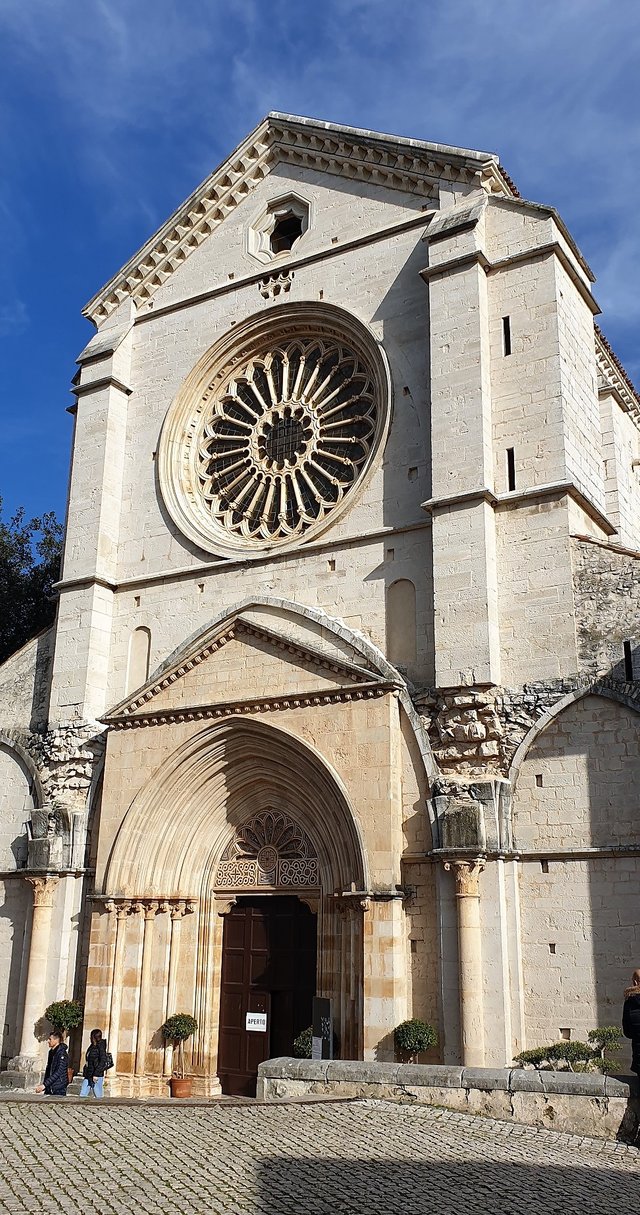
This is the 14th-century crenellated Gothic tower of access to the abbey village, it was impossible for me not to paint a beautiful watercolor portrait of it.
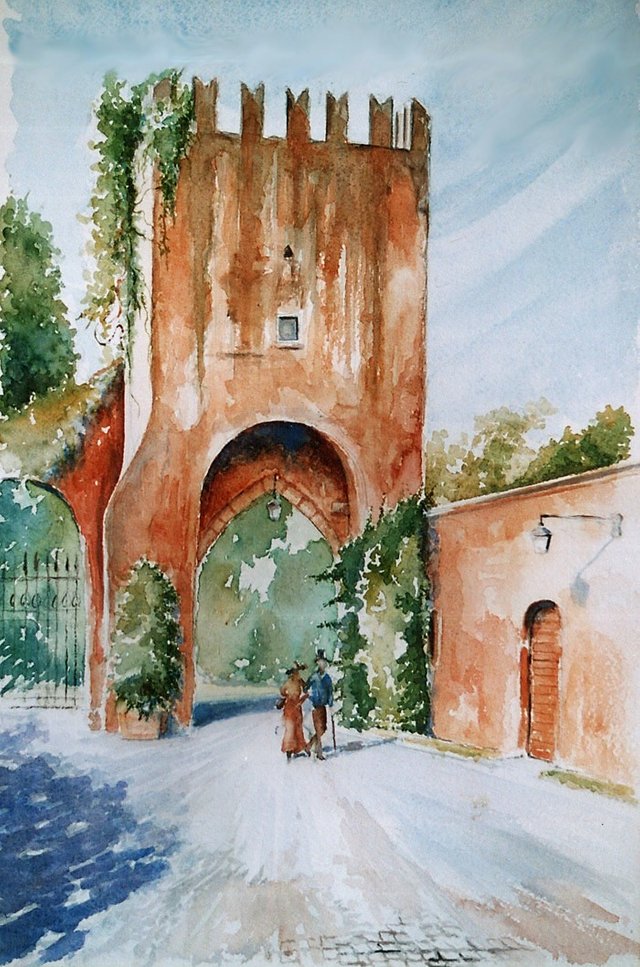
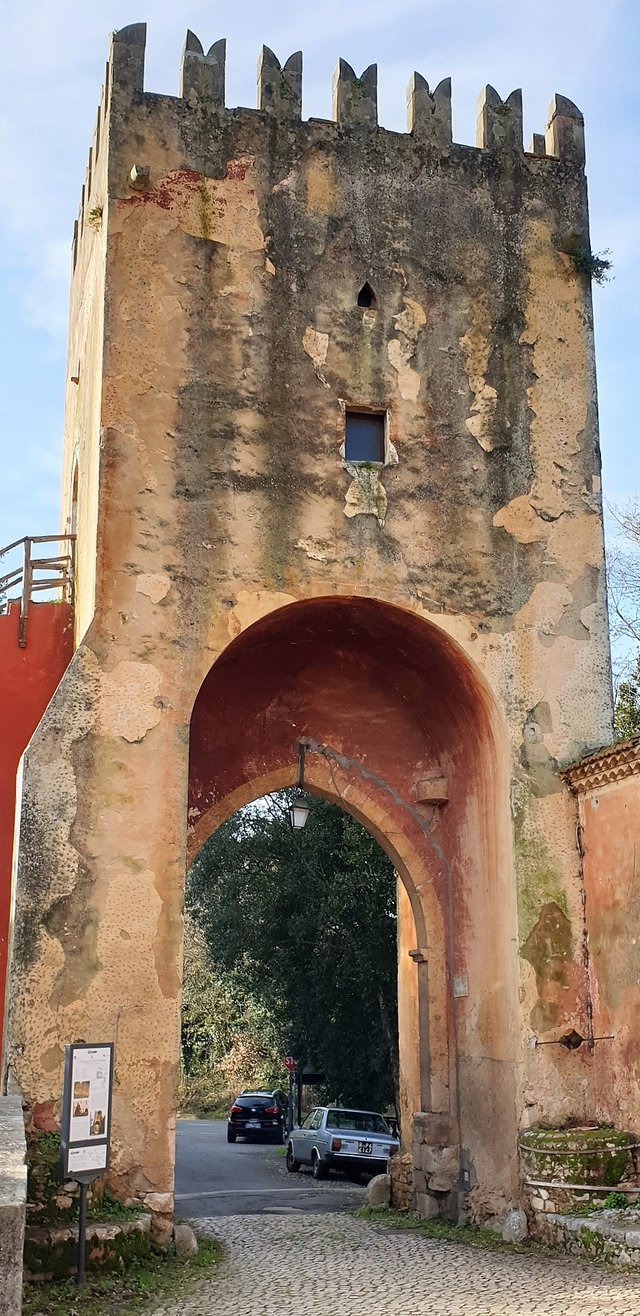
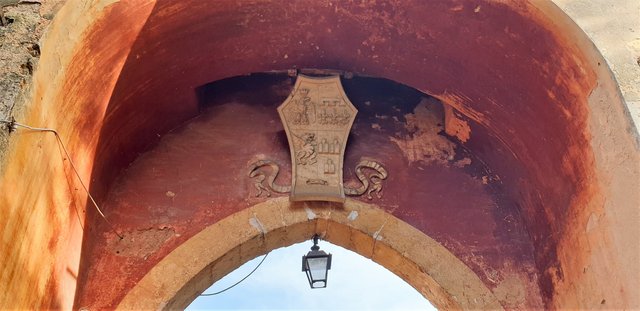
The cloister
The beauty of the abbey cloister is unique in the world, from the cloister you can access all the rooms necessary for the monks to operate the abbey, warehouses, refectory, stables, laboratories.
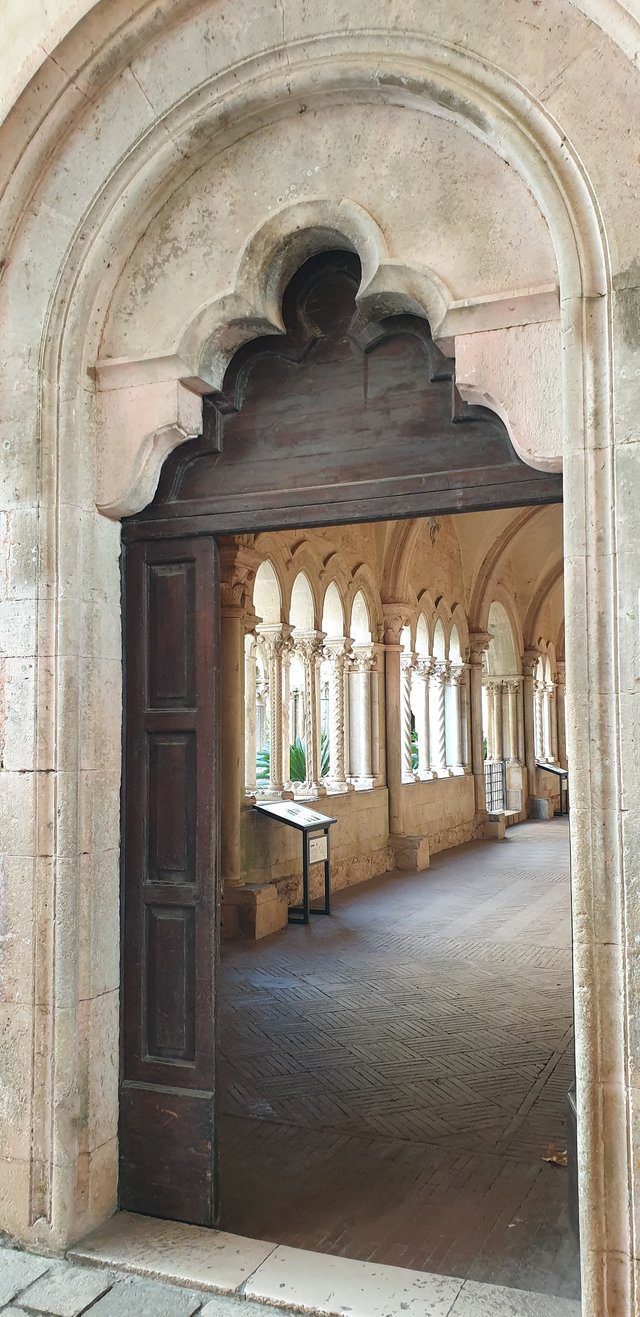
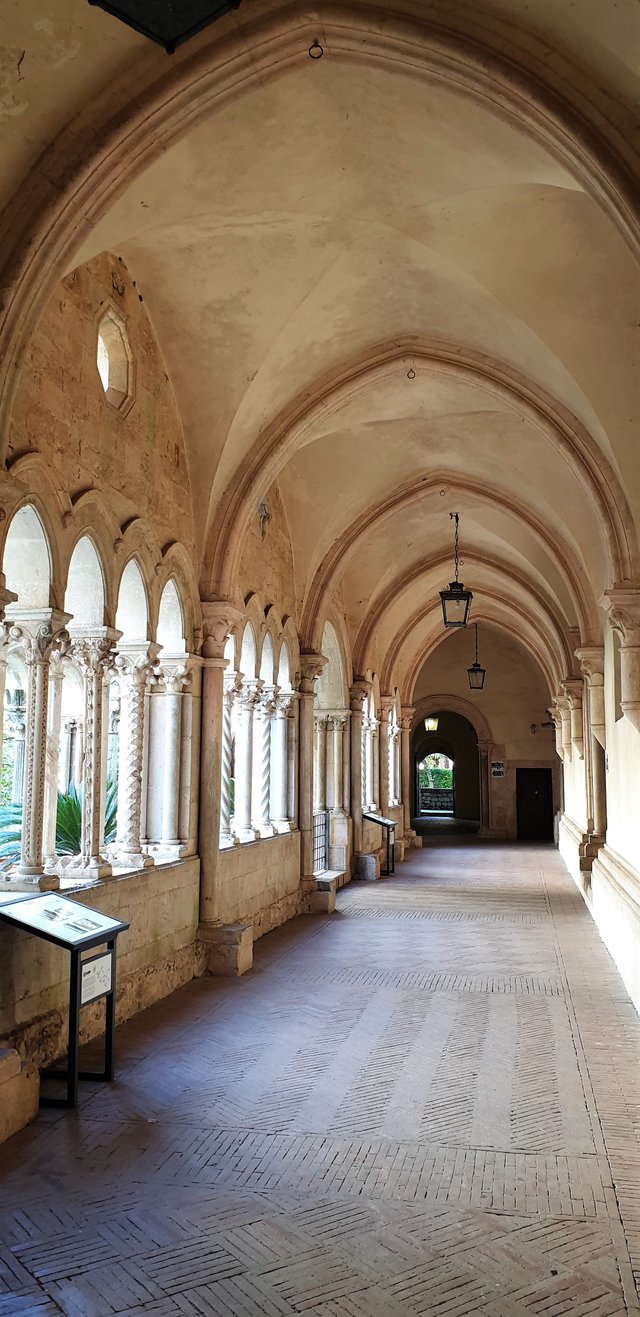
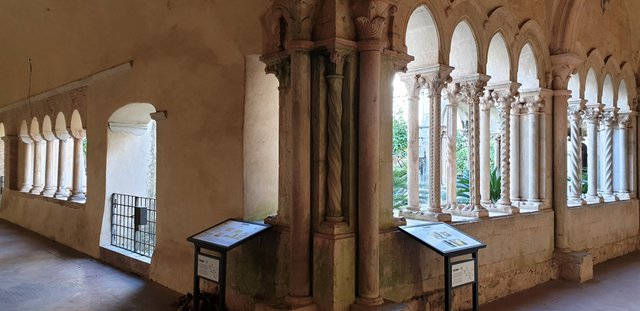
The cloister has galleries covered by barrel vaults and on the sides there are small Gothic arches supported by double Romanesque columns.
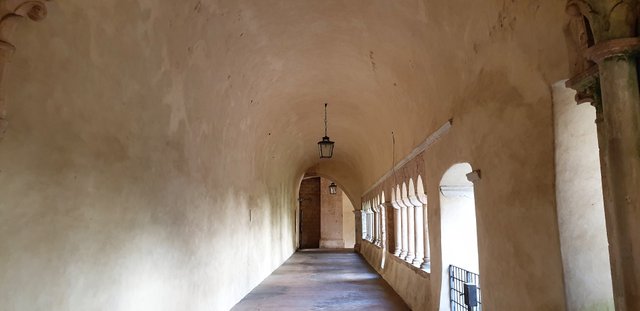
A 13th century marble table welcomes us to the porch overlooking the garden, with the well and citrus grove.
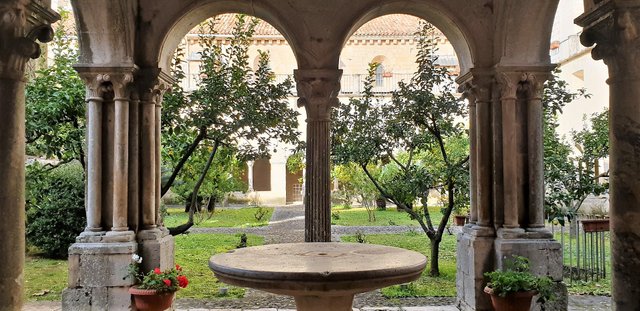
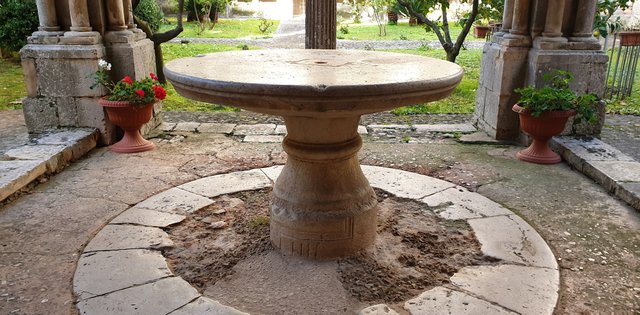
This enchanting cloister with its marble table deserved a watercolor portrait.
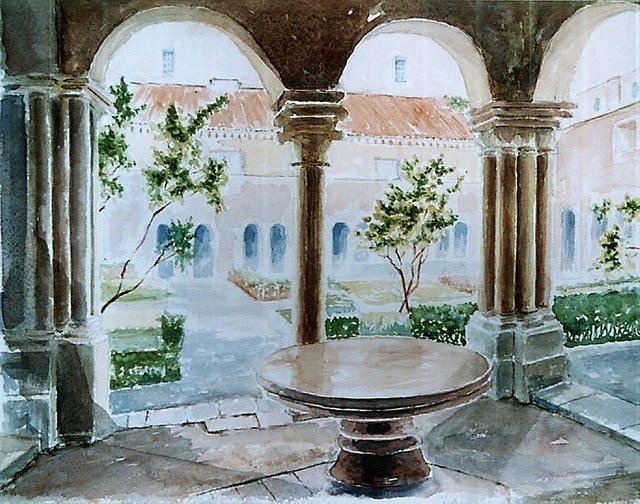
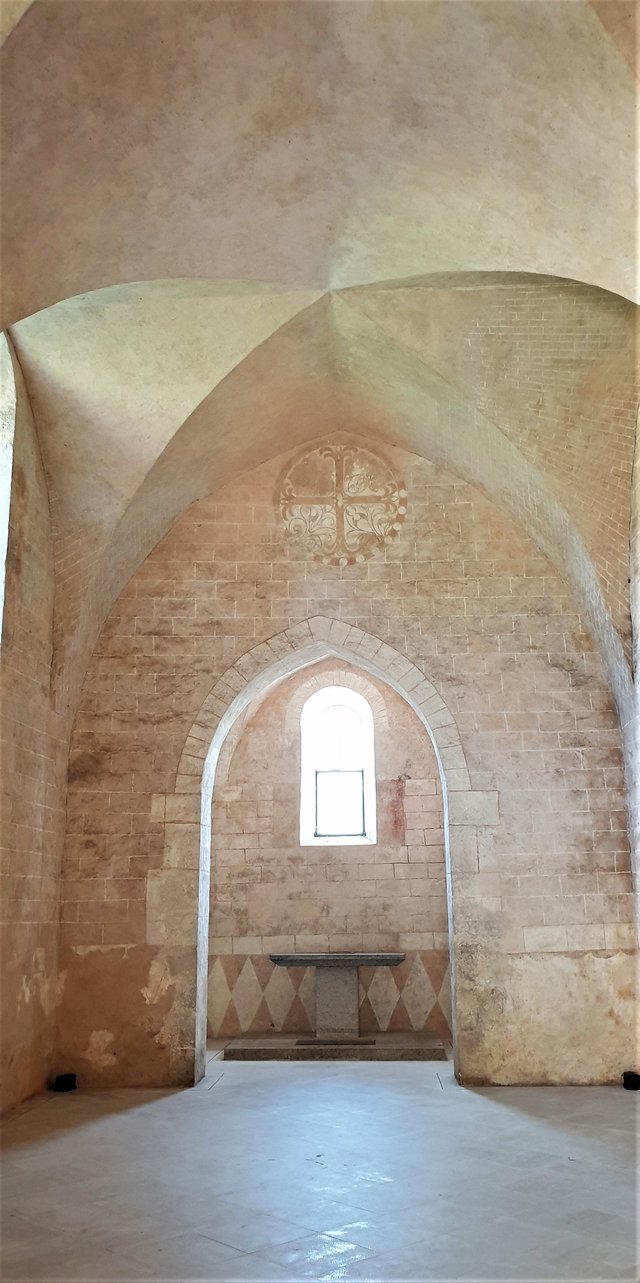
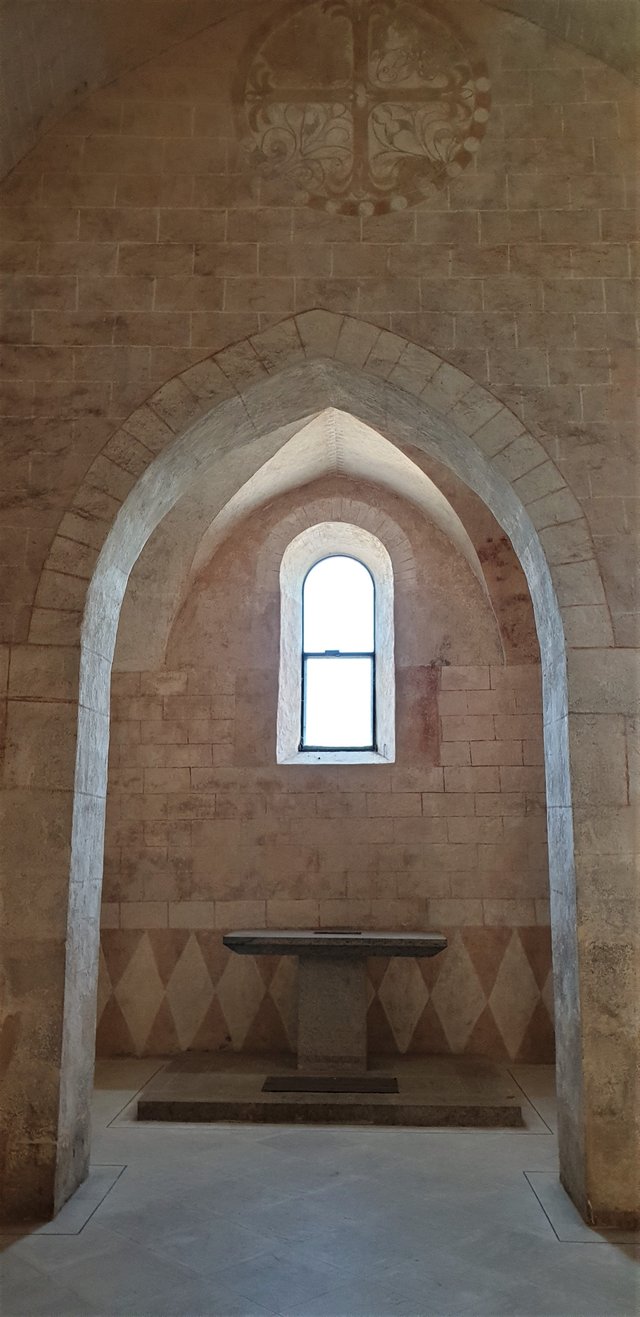
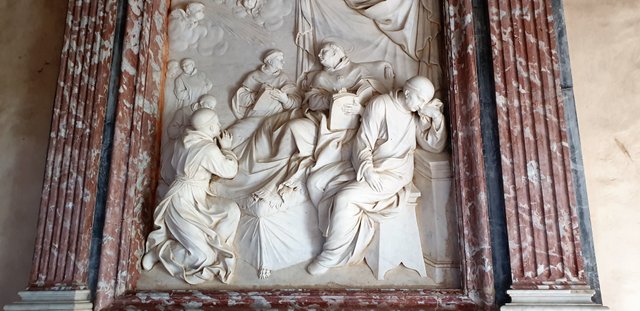
Here are some wonderful cross vaults in a lowered Gothic style.
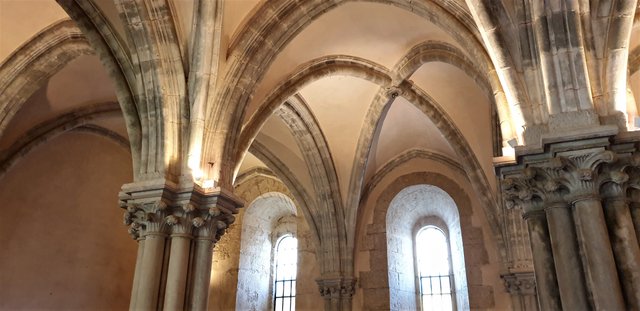
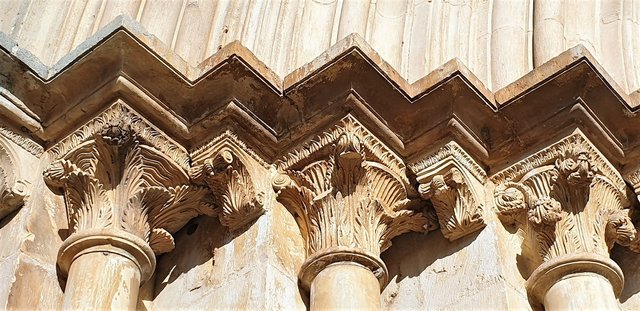
The interior has three naves, very simple as used for the abbeys, but the highlight is the rose window, with 24 columns, a masterpiece of elegance of Cistercian Gothic architecture.
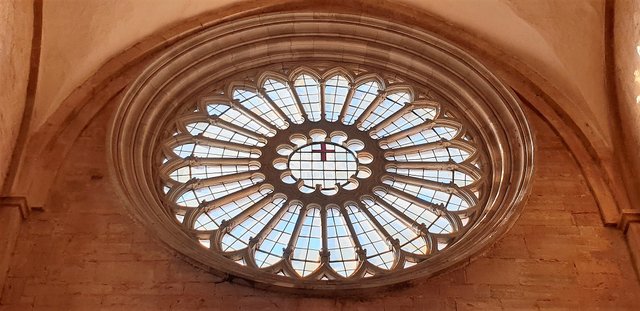
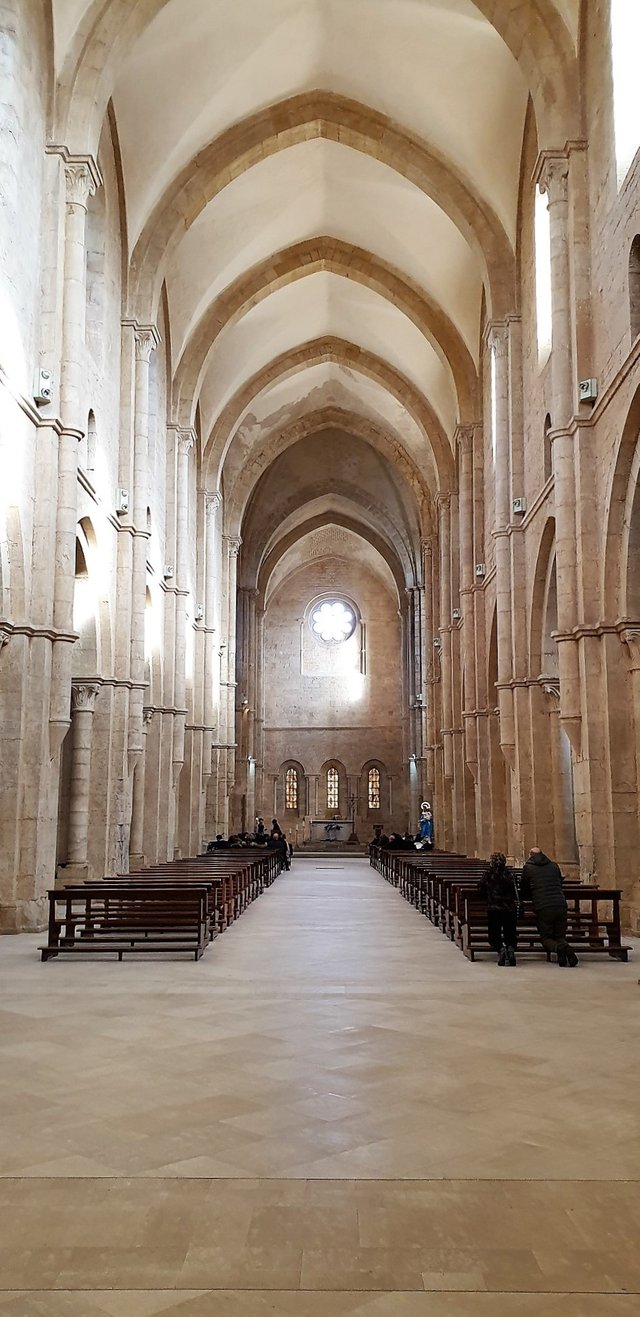
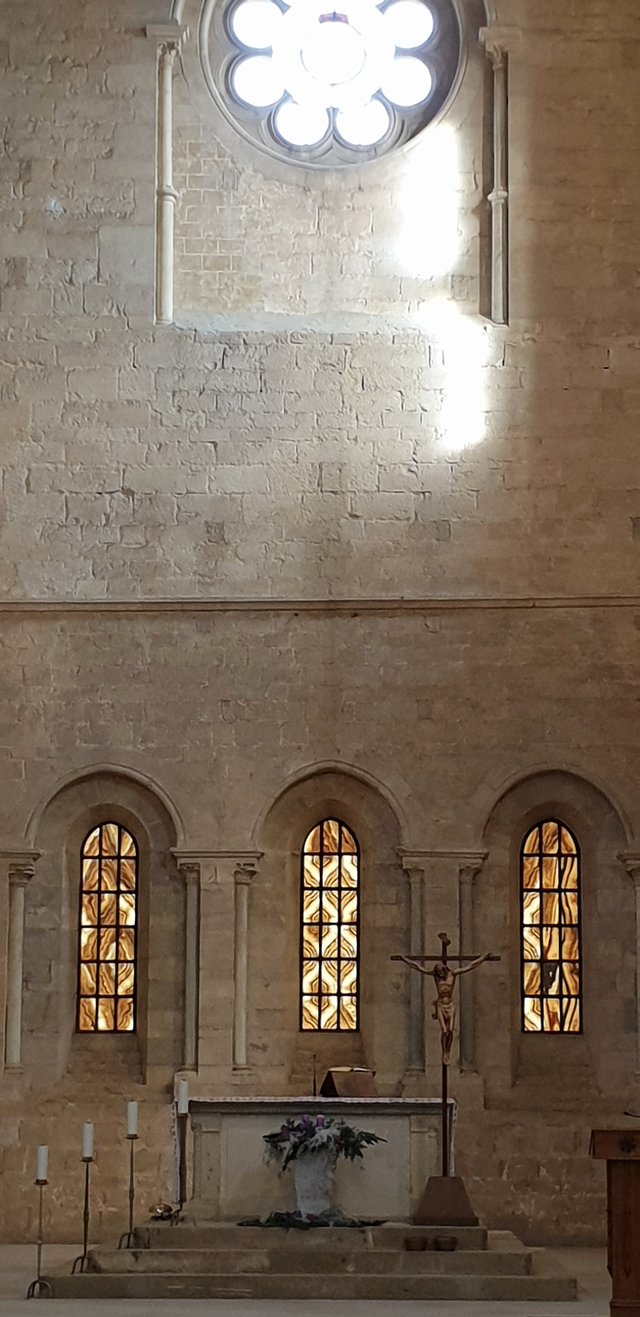
I hope this trip to such a peaceful place has been of interest to you.
Greetings.
Armando.
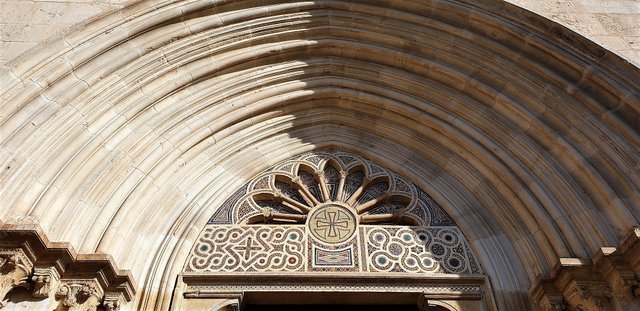
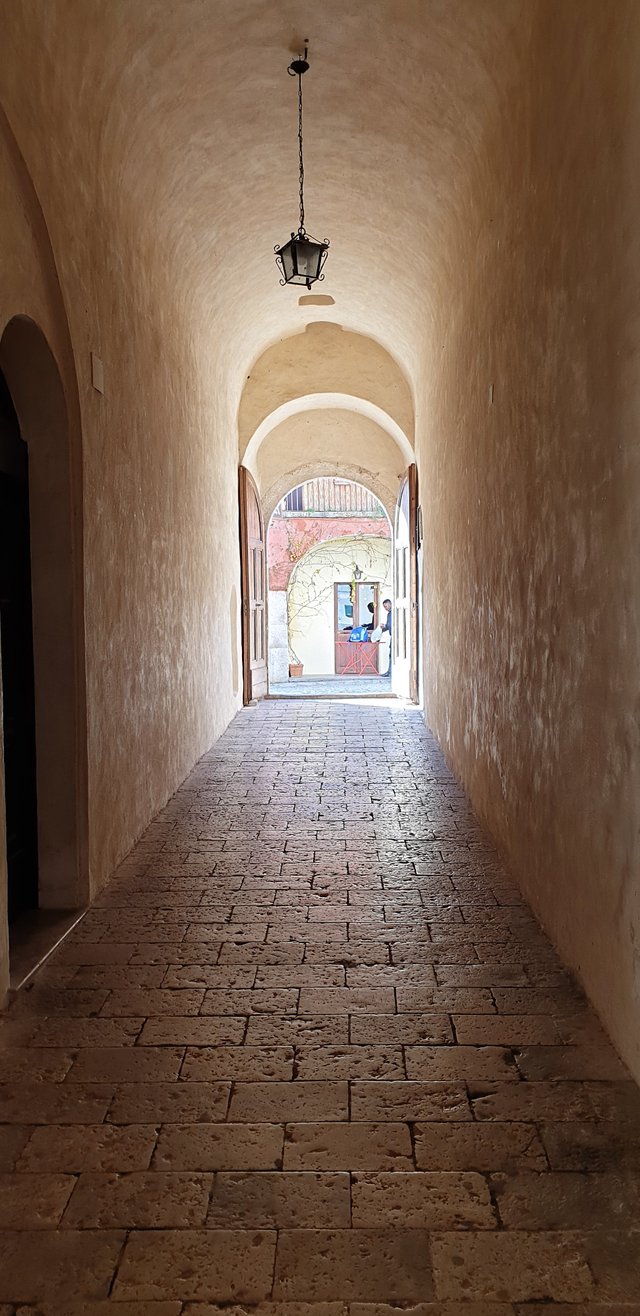
Abbazia di Fossanova un capolavoro di architettura.
Sono alcuni giorni che mi reco a visitare una abbazia a pochi chilometri dalla mia città. Questo luogo denso di silenzi e storia si tratta dell'abbazia cistercense più antica di Italia, l'abbazia di Fossanova. Di solito le faccio vista almeno una volta l'anno, perchè è una fonte inesauribile di ispirazione per i miei acquarelli ed anche perchè è un'oasi di pace e di meditazione. Poi al suo interno c'è un ristorante con prodotti tipici che cucina delle fettuccine ai funghi porcini meravigliose.
Sono tornato per dipingere un portale di accesso alla casa dell'abate priore, un meraviglioso portale in marmo con un lobo centrale e due colonnine romaniche ai lati. Ma è tutto il complesso dell'abbazia che è veramente interessante da visitare, partendo dal museo medievale annesso, e dalla grande volta della scuderia che attraversa la struttura.
Se avete voglia di leggere questo è un cartello esplicativo dell'antica abbazia. All'interno del vasto complesso abbaziale ci sono anche delle case di abitazione che erano destinate ai contadini che e agli operai che aiutavano i monaci per i lavori più duri. Queste abitazioni ora sono state adibite a negozi, bar e due ottimi ristoranti.
<b<Veniamo al vero e proprio nucleo centrale dell'edifico dell'abbazia.
Essa è stata costruita in 45 anni, e terminata nel 1208. L'abbazia di Fossanova è il perfetto esempio di transizione tra il romanico e il gotico italiano. All'interno della chiesa vi è la stanza dove visse san Tommaso d'Aquino, con la sua tomba, ora vuota perchè il corpo del santo è stato trasferito a Tolosa. L'abbazia è monumento nazionale italiano ed oltre ad avere un corpo dell'edifico classico longitudinale, ha un chiostro, la sala capitolare, il refettorio, e l'infermeria dei monaci.
Come molti edifici costruiti nel medioevo in Italia e in Francia, l'abbazia è stata edificata sui resti di una villa romana del 1° secolo d.C. In questa foto vedete gli antichi archi a volta romani. Questa è la torre merlata di stile gotico del 14° secolo di accesso al borgo dell'abbazia, era impossibile per me non eseguirle un bel ritratto ad acquarello.
Il chiostro
La bellezza del chiostro dell'abbazia è unica al mondo, dal chiostro è possibile accedere a tutti i locali necessari ai monaci al funzionamento dell'abbazia, magazzini, refettorio, stalle, laboratori.
Il chiostro ha delle gallerie coperte da volte a botte ed ai lati presente delle piccole arcate gotiche sorrette da colonnine doppie in stile romanico.
Un tavolo in marmo del 13° secolo ci accglie nel portico che da sul giardino, con il pozzo e agrumeto.
L'interno è a tre navate, molto semplice come da uso per le abbazie, ma il pezzo forte è il rosone, a 24 colonnine, un capolavoro di eleganza dell'architettura gotica-cistercense. La facciata della chiesa è austera ed elegante allo stesso tempo, il portale è a sesto acuto, con strombatura e triplice coppia di colonnine.
Spero che questo viaggio in un luogo così sereno sia stato di vostro interesse.
Saluti.
Armando.