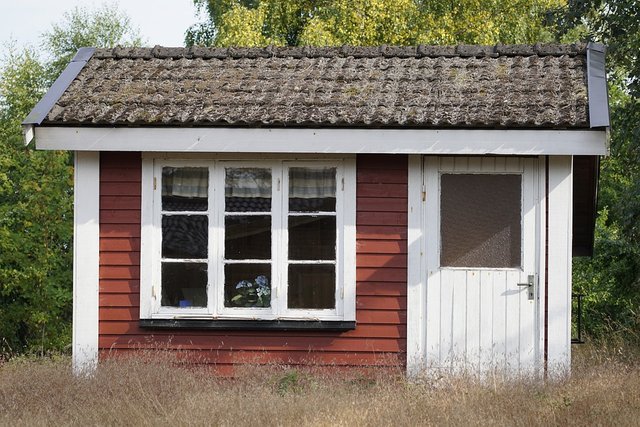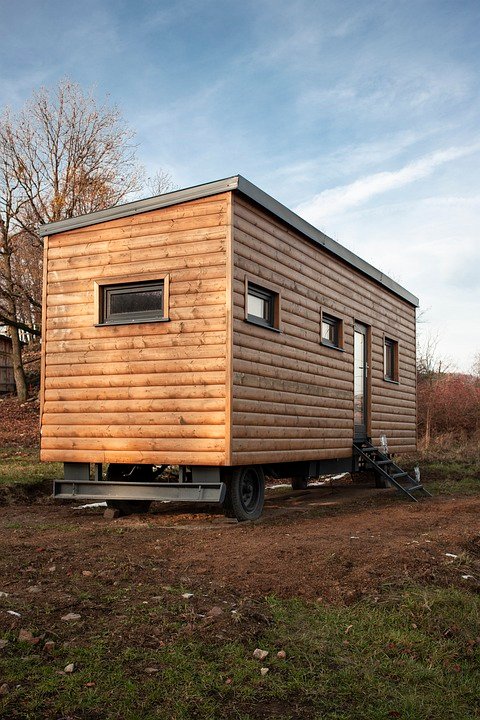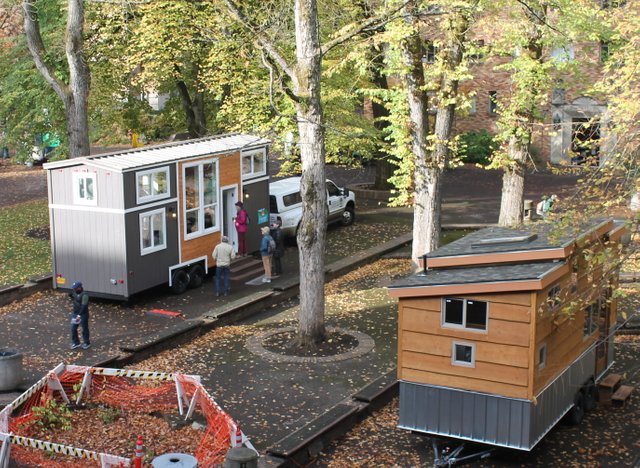
Source: pixabay.com
We have all heard that there is already an overpopulation of our species on the planet and the more people we are, the less space we have left to occupy. There are even countries with cities where new housing construction is already being banned. All this led me to investigate about the Tiny Houses this concept of housing was developed in Japan in the 90's so it is not so new. In Japan its name is Kyosho jutaku and the literal translation is "micro houses" the original design dates back to 1997 and its creator is the designer Jay Shafer who decided to adopt this model of house and live only with the indispensable.

Source: pixabay.com
The design of these houses has a cost reduction in construction by using recycled materials, that is one of its principles. That is why these houses point towards the model of sustainable living. Another of its principles is the size that goes from 10 meters of construction to a maximum of 50 meters. Optimizing space is their fundamental objective. They have a bathroom, a bedroom, which in many cases is integrated, a small living room and kitchen. The justification of the design is given by the thought of living only with what is necessary and thus moving away from consumerism and causing more damage to the environment when many of the things we buy end up in the garbage.

Source: wikimedia.org
We all know that the bigger the house, the more we insist on buying things that sometimes we only use once. The other thing is the excessive spending on utility bills, as well as energy consumption due to the amount of light bulbs, plugs and appliances. Today the Tiny Houses show us that to live well we only need space and the right things, the rest is excess. This housing model is designed to serve also to people who cannot afford to buy a house or apartment because of the cost of the same, in this sense, there are designs that fit the budget of each person.
The micro houses are really a way to protect the environment, because it is not necessary to destroy hectares of forest or field for its construction, likewise, the smaller the space the energy consumption to heat or cool the house is much lower and if the design has a system of natural entry of air and light we will be saving a lot of money in the same way in which we will be taking care of the planet. If we think about it many of us only use three spaces in our homes which are the bedroom, bathroom and kitchen so if we can optimize our living space. Thank you for reading.
Here is a video showing a Tiny House.

Hello @tomaspalomo
This type of house is kind of in trend nowadays, I have seen them in many programs, and also in different videos, and I think it is a good option. However, I think that despite the current over population, which by the way, will continue to grow, there is is a mismatch in the distribution of this, as they focus on big cities. But there is a lot of uninhabited land.
What is lacking are clear policies in this aspect of distribution.
Downvoting a post can decrease pending rewards and make it less visible. Common reasons:
Submit