Those who want to learn auto cad the first step is to set up units and limits,
If you do not set up Limit Setup then you will not have the size of the unit.
first think you open your Autocad its over drawing area before begin
fist step-1-
Enter the unit in the comment box then show you one dialog box,or click format and chose the unit option.
Choose what kind of plan you want to be there, because the architectural plan will be
there - (architectural) there
and second option-0.0 enter. and units scale inserted content:-(feet) select
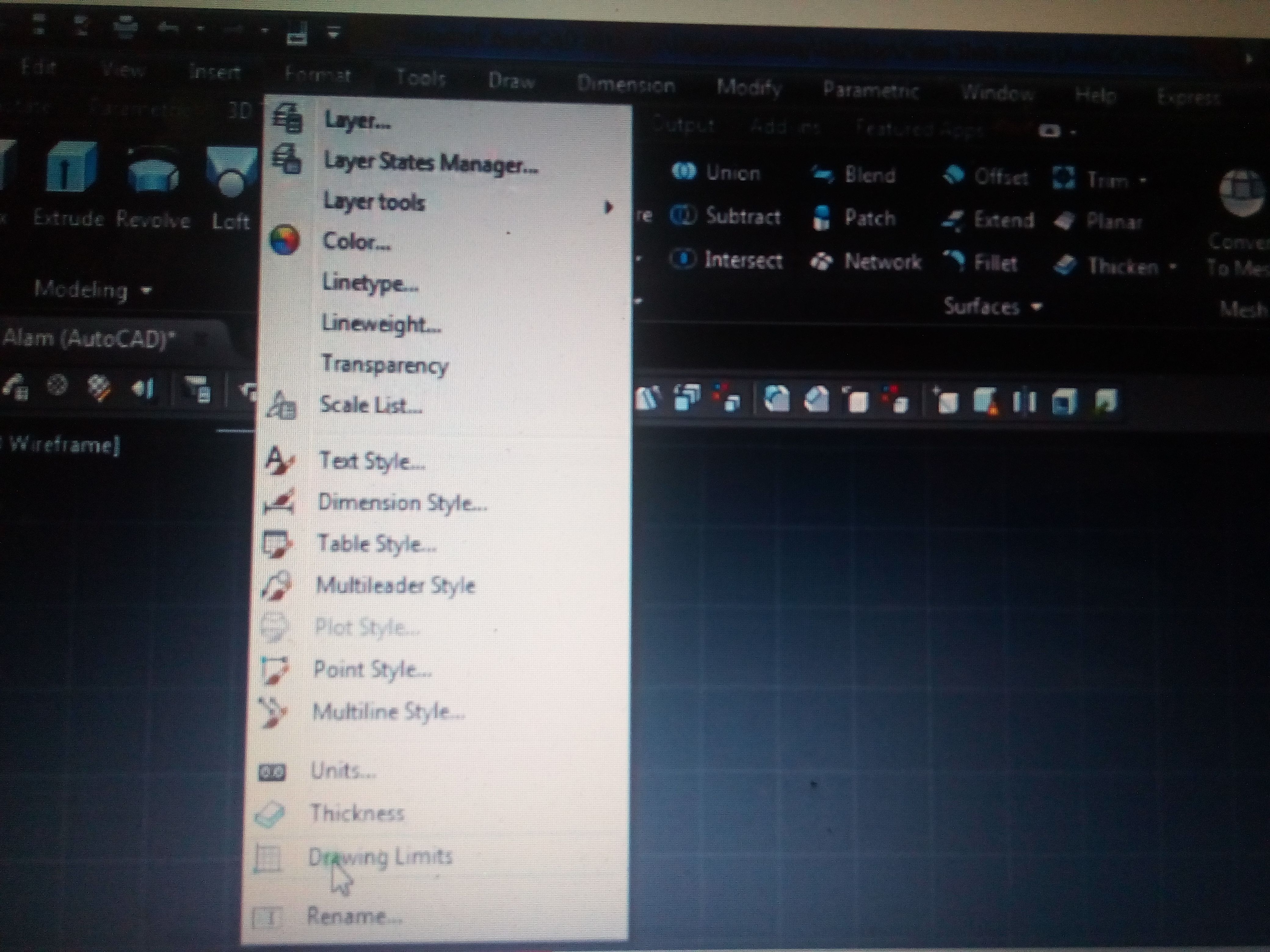
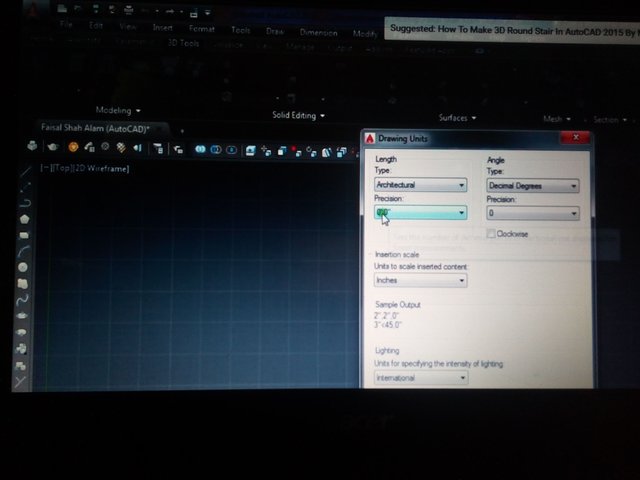
STEP-2-
then again click the format option and select (drawing limits)
and see your comment box and - limits specific upper right corner-500feet , 500feet enter
and lower left corner- 0,0 enter
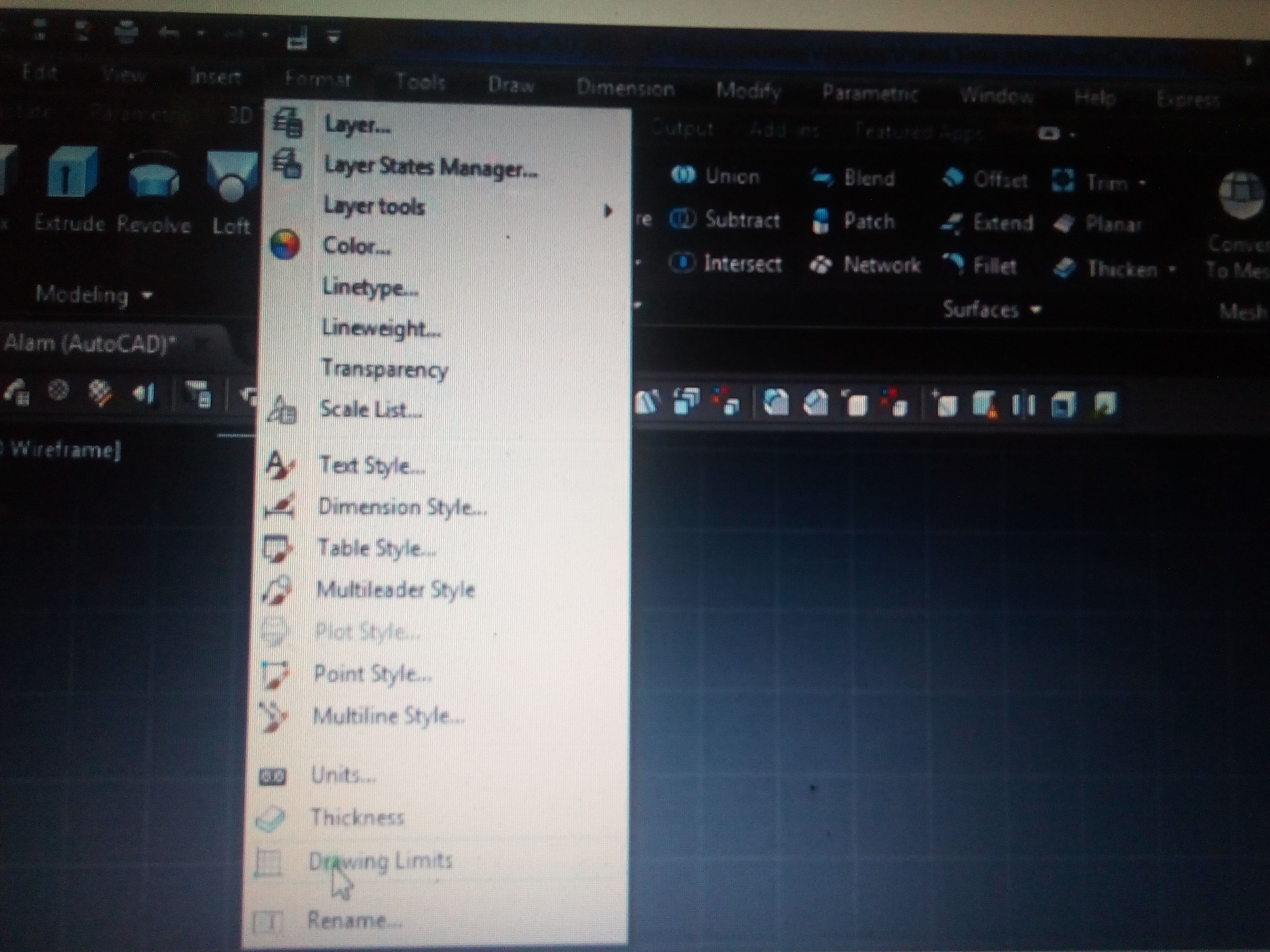
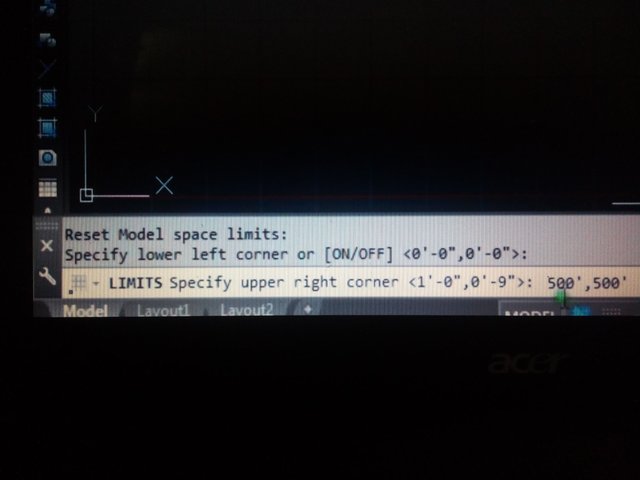
STEP-3-
Then for zoom-(z) enter
then- (a) enter for all and then for dimension style-(d) enter. then show dimension style box and select- primary units and unit format-(architectural)
precision-(0'.0") select then (OK) then-(set current)- close
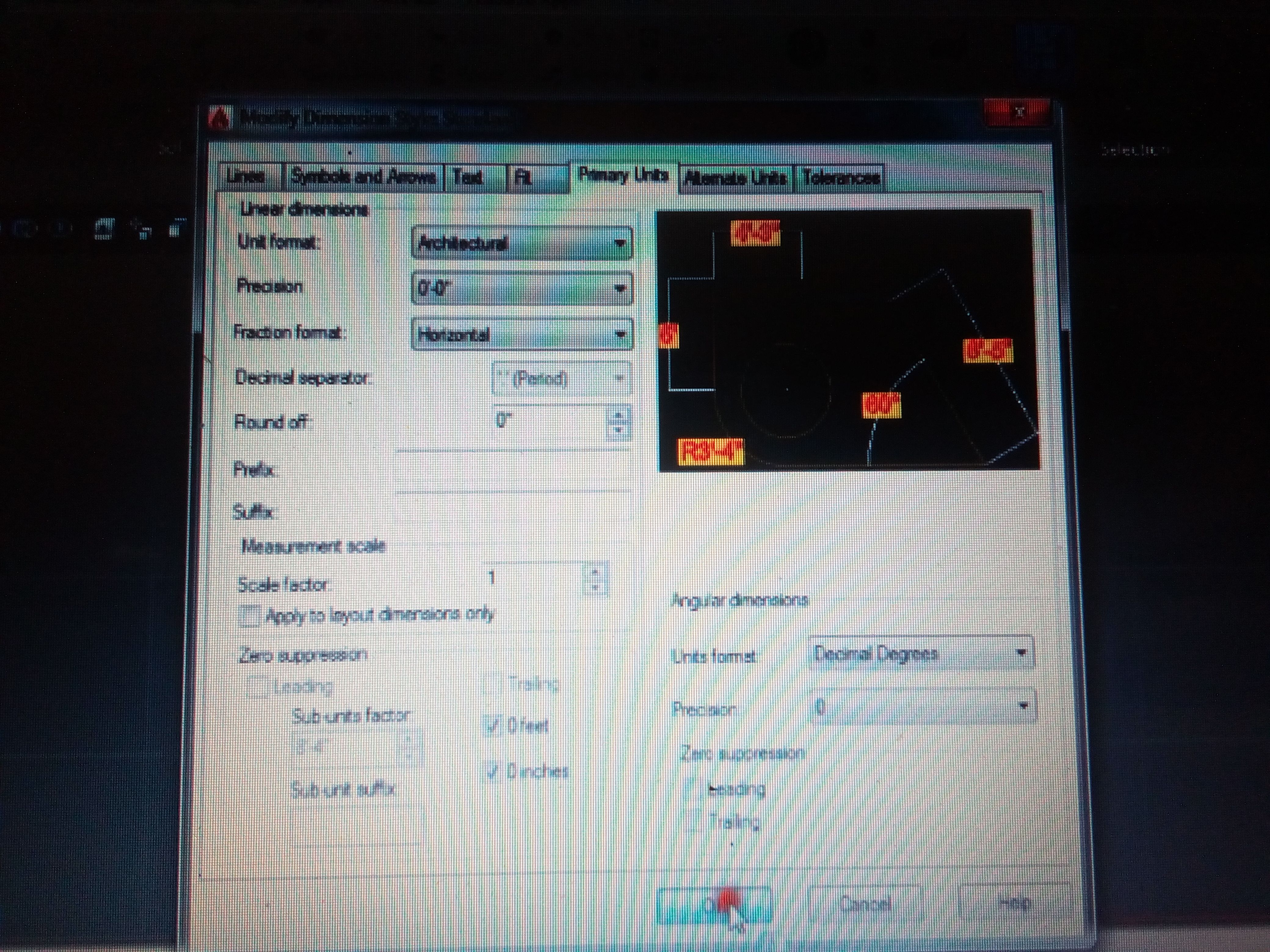
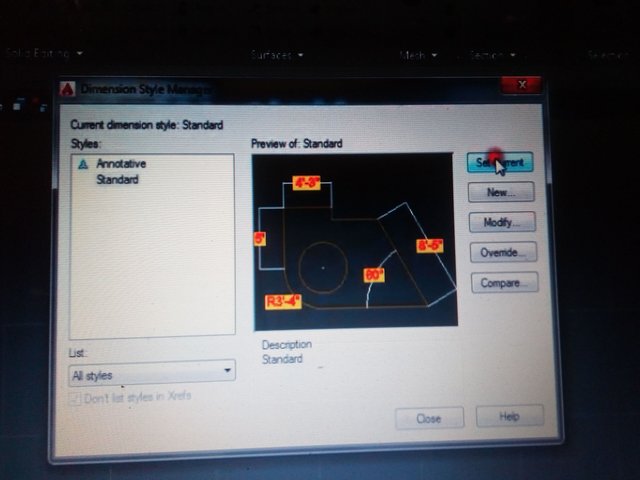
THANKS FOR READ MY POST IF ANY CONFUSION AND QUESTION SO PLEASE COMMENT
your suggestion of drawing AUTOCAD is very technical and informative.
Downvoting a post can decrease pending rewards and make it less visible. Common reasons:
Submit
well post dear
are you want to be famous on steemit
Downvoting a post can decrease pending rewards and make it less visible. Common reasons:
Submit
@originalworks
Downvoting a post can decrease pending rewards and make it less visible. Common reasons:
Submit
Hi @shajj try to improve your rank its 13 and it should not be 13... Try to look at what things have demoted you from 25... BTW I am following you. you may also follow me at @itwithsm
Downvoting a post can decrease pending rewards and make it less visible. Common reasons:
Submit
You can also follow me @solarp
Downvoting a post can decrease pending rewards and make it less visible. Common reasons:
Submit
yap sure. I am your follower...
Downvoting a post can decrease pending rewards and make it less visible. Common reasons:
Submit
The @OriginalWorks bot has determined this post by @shajj to be original material and upvoted(1.5%) it!
To call @OriginalWorks, simply reply to any post with @originalworks or !originalworks in your message!
Downvoting a post can decrease pending rewards and make it less visible. Common reasons:
Submit
Nice post
Downvoting a post can decrease pending rewards and make it less visible. Common reasons:
Submit
o really .its quite helpful thanks
Downvoting a post can decrease pending rewards and make it less visible. Common reasons:
Submit
Excellent post, I learned a lot, thank you.
Downvoting a post can decrease pending rewards and make it less visible. Common reasons:
Submit
Very useful
Downvoting a post can decrease pending rewards and make it less visible. Common reasons:
Submit
Well guide line
Thanks
Downvoting a post can decrease pending rewards and make it less visible. Common reasons:
Submit
Good post @shajj
Downvoting a post can decrease pending rewards and make it less visible. Common reasons:
Submit
apu its nice but apnar steem power hotat kome 13 a ashlo kano? whats wrong ?
Downvoting a post can decrease pending rewards and make it less visible. Common reasons:
Submit
copy past ar jonno amn hoise so be careful
Downvoting a post can decrease pending rewards and make it less visible. Common reasons:
Submit
well said @shajj....
Downvoting a post can decrease pending rewards and make it less visible. Common reasons:
Submit
kotha theke copy korcilen? ar nijer pic up dile ki kno jhamela hba? power ki kombe?
Downvoting a post can decrease pending rewards and make it less visible. Common reasons:
Submit
kono pbl na
Downvoting a post can decrease pending rewards and make it less visible. Common reasons:
Submit
thanks dear like my last post plz
Downvoting a post can decrease pending rewards and make it less visible. Common reasons:
Submit
thank u :)
Downvoting a post can decrease pending rewards and make it less visible. Common reasons:
Submit
Very educative Posted by You
Downvoting a post can decrease pending rewards and make it less visible. Common reasons:
Submit
very helpful post about auto cad
Downvoting a post can decrease pending rewards and make it less visible. Common reasons:
Submit
upvoted dear super post,,@yousafharoonkhan
Downvoting a post can decrease pending rewards and make it less visible. Common reasons:
Submit
nice guide line dear
Downvoting a post can decrease pending rewards and make it less visible. Common reasons:
Submit
Good post.
Downvoting a post can decrease pending rewards and make it less visible. Common reasons:
Submit
Thanks for sharing article of your field.
Downvoting a post can decrease pending rewards and make it less visible. Common reasons:
Submit
essential information about AutoCAD.
Downvoting a post can decrease pending rewards and make it less visible. Common reasons:
Submit
👍👍
Downvoting a post can decrease pending rewards and make it less visible. Common reasons:
Submit
It is very interesting to see you today. @shajj
Downvoting a post can decrease pending rewards and make it less visible. Common reasons:
Submit
Auto cad download link plz...
Downvoting a post can decrease pending rewards and make it less visible. Common reasons:
Submit