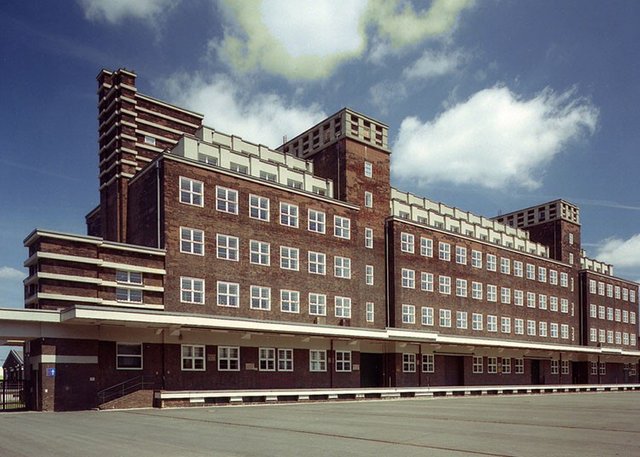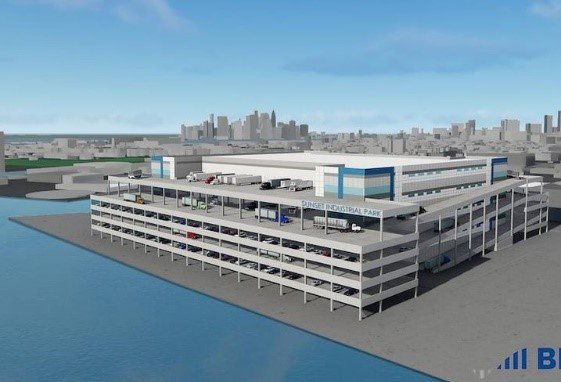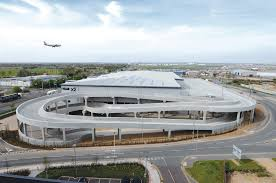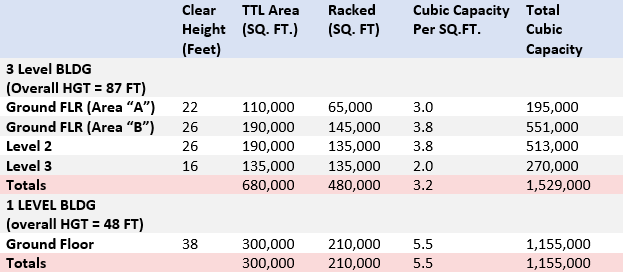The typical 19th century warehouse was a multi-story building. Forklifts were invented in the 20th century and by the 1950s they were widely used. Today, using standard pallets and pallet racking is how most buildings store their inventory as the ceilings increase in height.
The multistory design concept is making a come back. Many believe the multi-story distribution center is the answer to solving the increased demand on e-commerce shipping and dense populations in land-constricted geographies Building designers have in effect taken the common one-level building and stacked a few on top of each other.
In dense Asian cities, where suitable industrial land is scarce there are numerous multistory warehouses that exist. Some of these buildings have six or more levels. Each level might have a clear height of 32 feet. The roof level is occasionally used for car and truck parking or covered with solar panels. Up and down spiral ramps give trucks access to the multiple truck dock levels. Trucks in Asia are generally smaller, the spiral ramps used would be too tight to handle the turning radiuses of longer American trucks.

In 2008, the two story X2 project next to Heathrow airport was the first in the UK to include ramps to access truck docks on a second level. These intertwining ramps handle transport trucks that are close to 40 feet long. The building is divided into eight industrial spaces with an average of 20 ft clear heights.

The first “ramped” multistory warehouse built in the US was completed in 2018 in Seattle, WA. Truck ramps for multi-level access to a second level truck dock was created. The building is 85 feet tall, has three levels (26, 24 & 16 feet clear) with many elevators. The top level is intended for light industrial use.
This multistory warehouse concept is most viable for urban “last mile” type locations. Several projects of this kind are in progress in highly populated areas like New York and Chicago at locations with very low warehouse vacancy rates and high rents.


The table relates a predictable (42 ft. overall height) building to a 3-level building (87 ft. high) on the same site. The storage capacity per square foot is higher for the one- story building. However, floor-level pick locations would be considerably higher in the 3-level building and throughout. This can be greatly amplified with added truck docks. Deciding which building is the right design for a given location has everything to do with the costs of land, equipment and labour. As well as the specific nature of a given operation.
Good read!
Downvoting a post can decrease pending rewards and make it less visible. Common reasons:
Submit